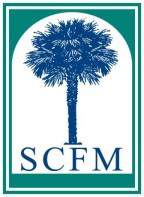The Hanover House Dining Room reflects two worlds that coexisted at Hanover House. With two exits -one into the Parlor and the other into the Keeping Room -each were used for very different purposes. The Parlor door was primarily used by family and guests, while the Keeping Room door was used by the enslaved AfricanAmericans who prepared the food and served the family's needs.
The original kitchen was in the basement, and later an outside kitchen was built. The basement walls were eight feet high and two feet deep. Enslaved African-Americans would have prepared the food, brought it upstairs to the Keeping Room and served the de St. Juliens and later the Ravenel families in the Dining Room.
At the time of Paul de St. Julien's death, there were 45 enslaved persons who labored at and maintained Hanover and its 720 acres. The only written records of these individuals are the will and the inventory of Paul's estate, listing the enslaved laborers by name, gender and age category: adult or child. With one exception, familial relationships are unknown.
Dublin, Charlo, Harry, Northampton, Hanover, Juvenal, Virgil, Homer, Mahinjan, Peter, Billey, Prince, Saxegotha, Frederick and Casar were the men tasked with creating the rice fields from the swamplands, planting the crops and any other assigned need of the family. Lucy, Lise!, Dianna, Roxanna, Amelia, Amey, Silvia, Montenon, Colonbine, lssabel, Prisila and Philis were
the women who would have harvested the crops and performed other assigned duties. Folly, Judy, Susy (youngest child of Lucy), Mary, Aufie, Sipio, Amey, Houlihan Markis, Pompee, Celinda, Mobila, Sofie, Samson, Jupiter, Mathias, Cupit and Cyrus were all children whose genders were not always stated.
The origins of these enslaved adults are unknown. Most likely, they would have come from Africa's west or "rice" coast due to their expertise with planting, harvesting and processing rice. Although their stories of resistance and sheer determination were unwritten, Hanover House today shares their history with those who visit, not just the stories of the de St. Julien and Ravenel families.
The portrait to the left is of Susannah LeNoble Ravenel, mother of Henry Ravenel who married Mary de St. Julien in 1750. The companion portrait located in the Parlor, is of Rene Louis Ravenel, Susannah's husband.
The original 181h-century portrait of Susannah was painted by Henrietta Johnston, one of the first professional female artists in the U.S. working in Charleston.
The original portraits of Susannah and Rene were copied by Charleston artist Alicia Rhett, a noted 20-century artist and earlier an actress in "Gone with the Wind," for Hanover House.
Document scan: list of enslaved peoples from Hanover House inventory
Document scan (2 total): HABS Architectural Drawings, Library of Congress
Photo: Dining Room including English oak cupboard
Photo: portrait of Susannah LeNoble Ravenel
Photo: portrait of Mary Ravenel Broughton















