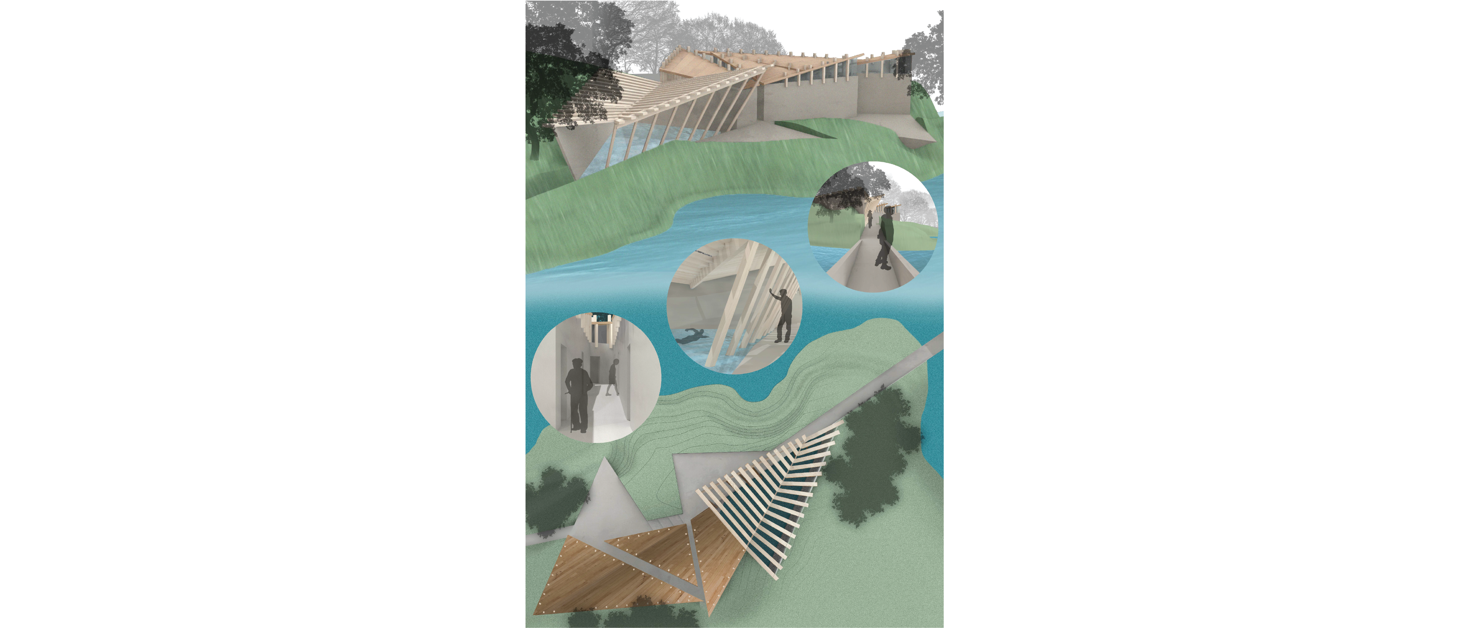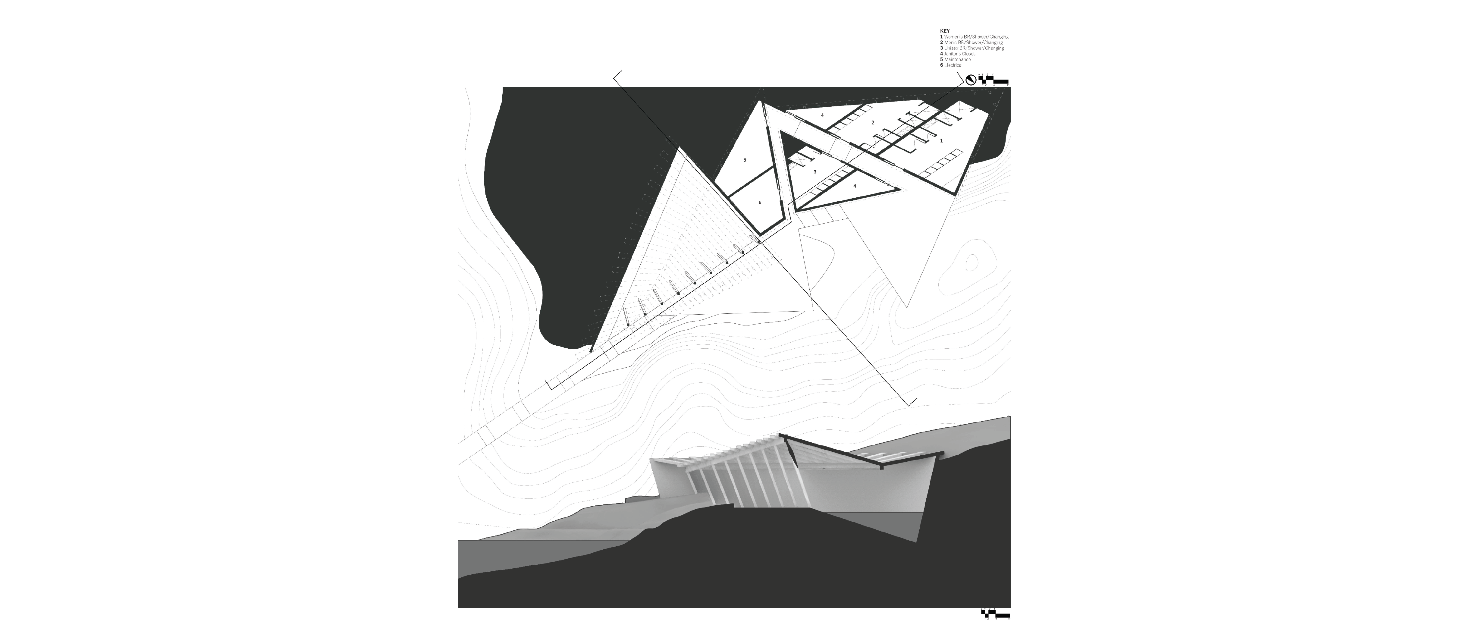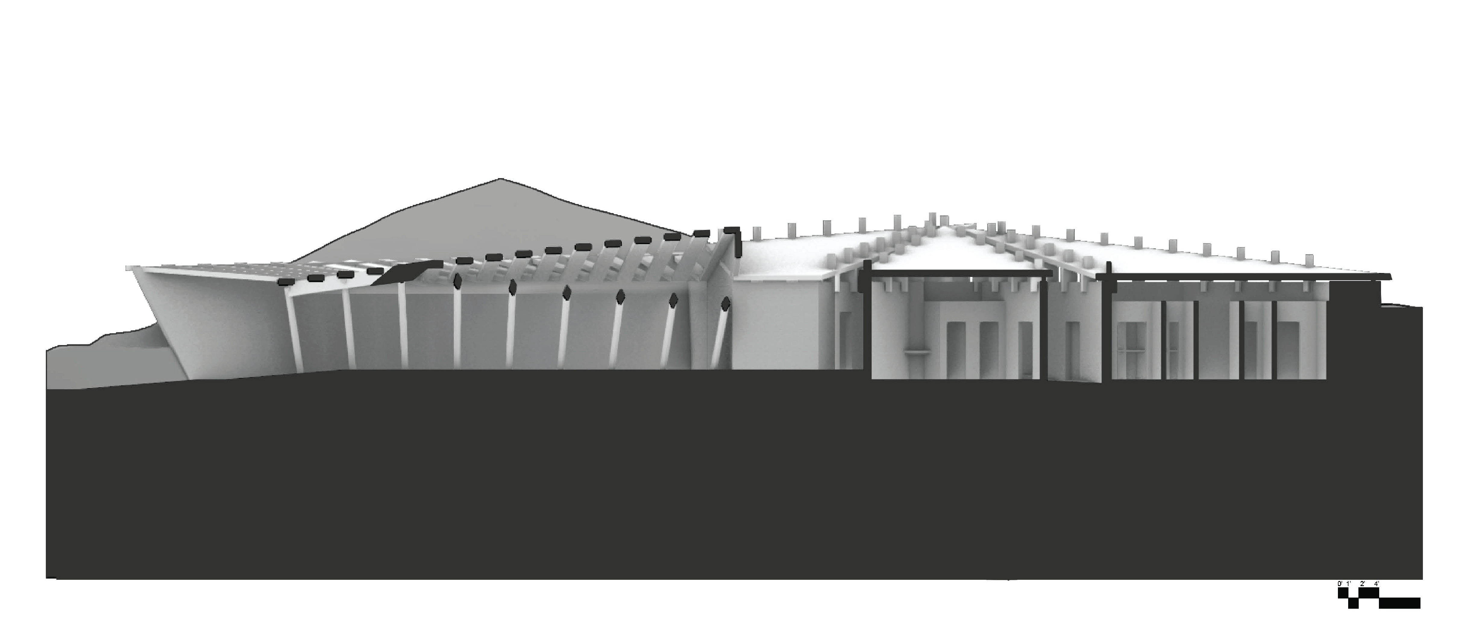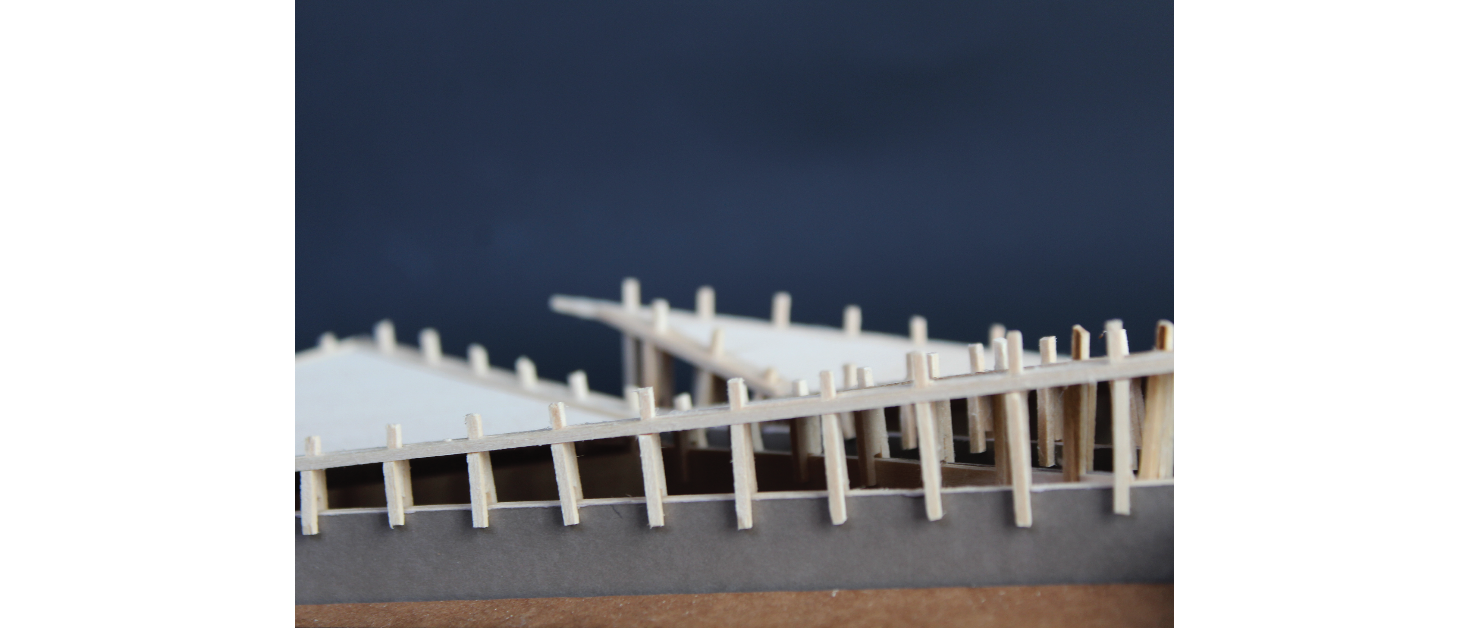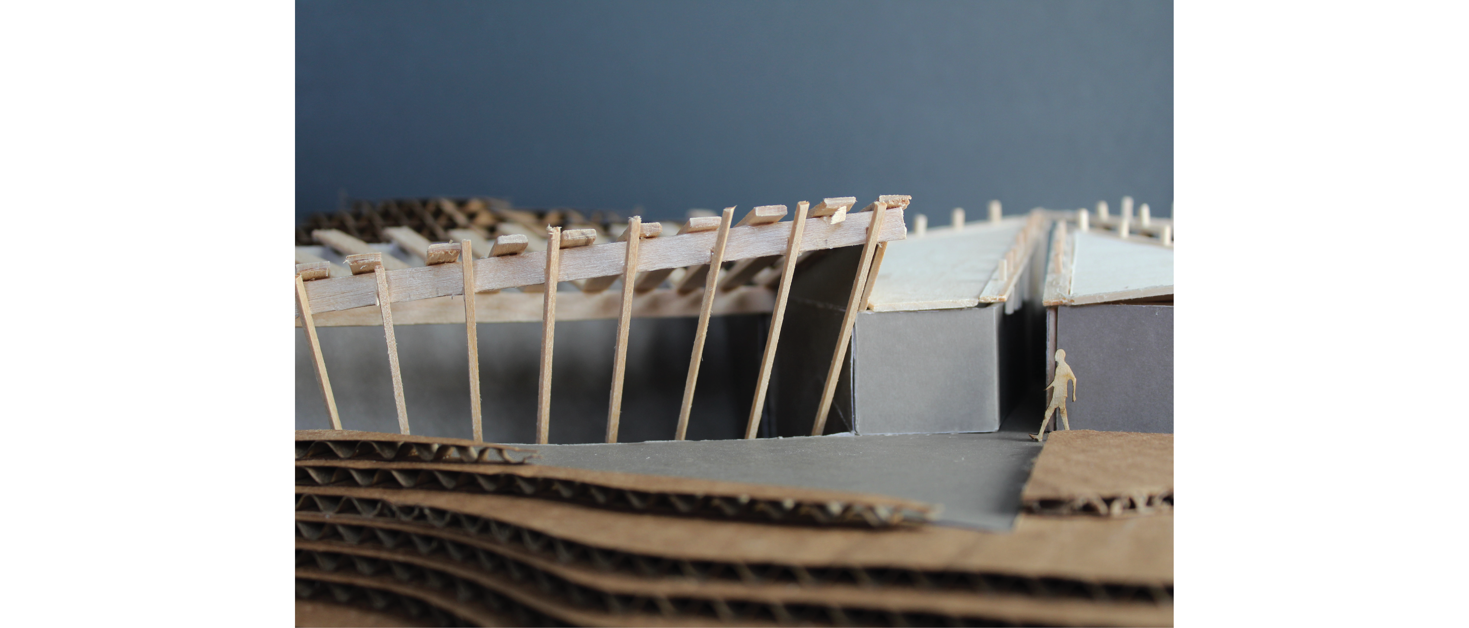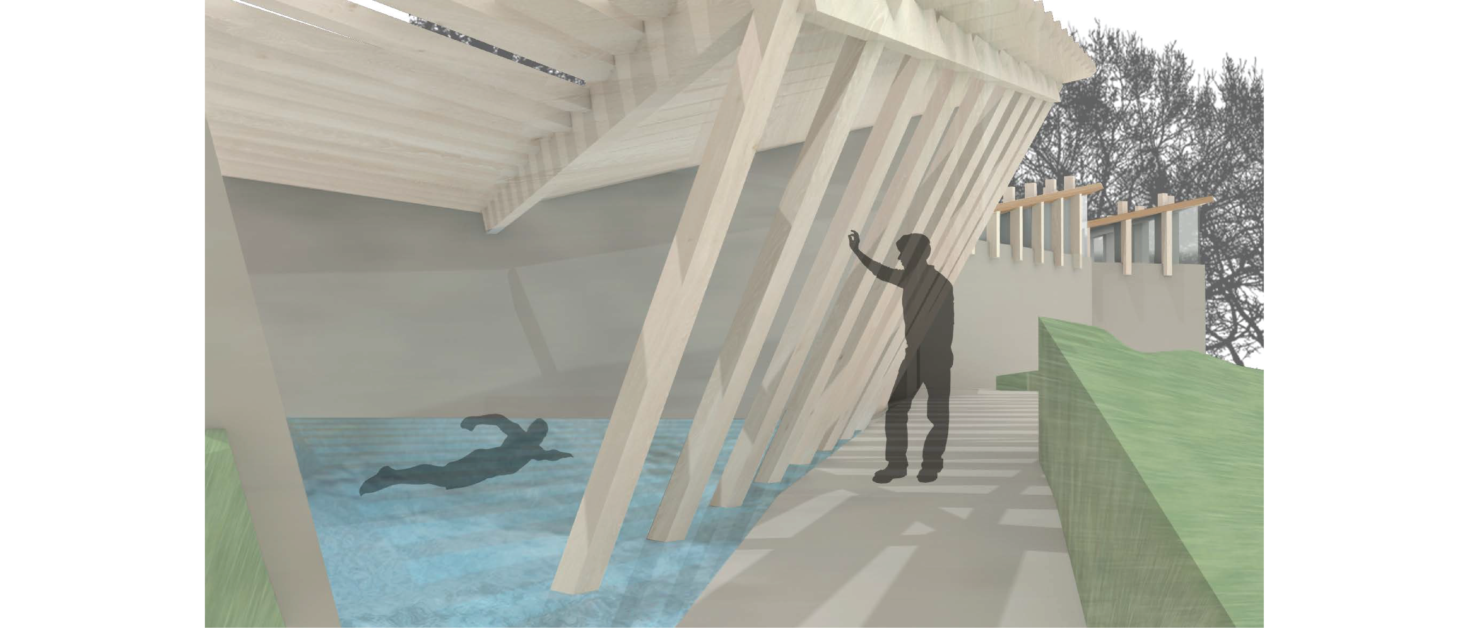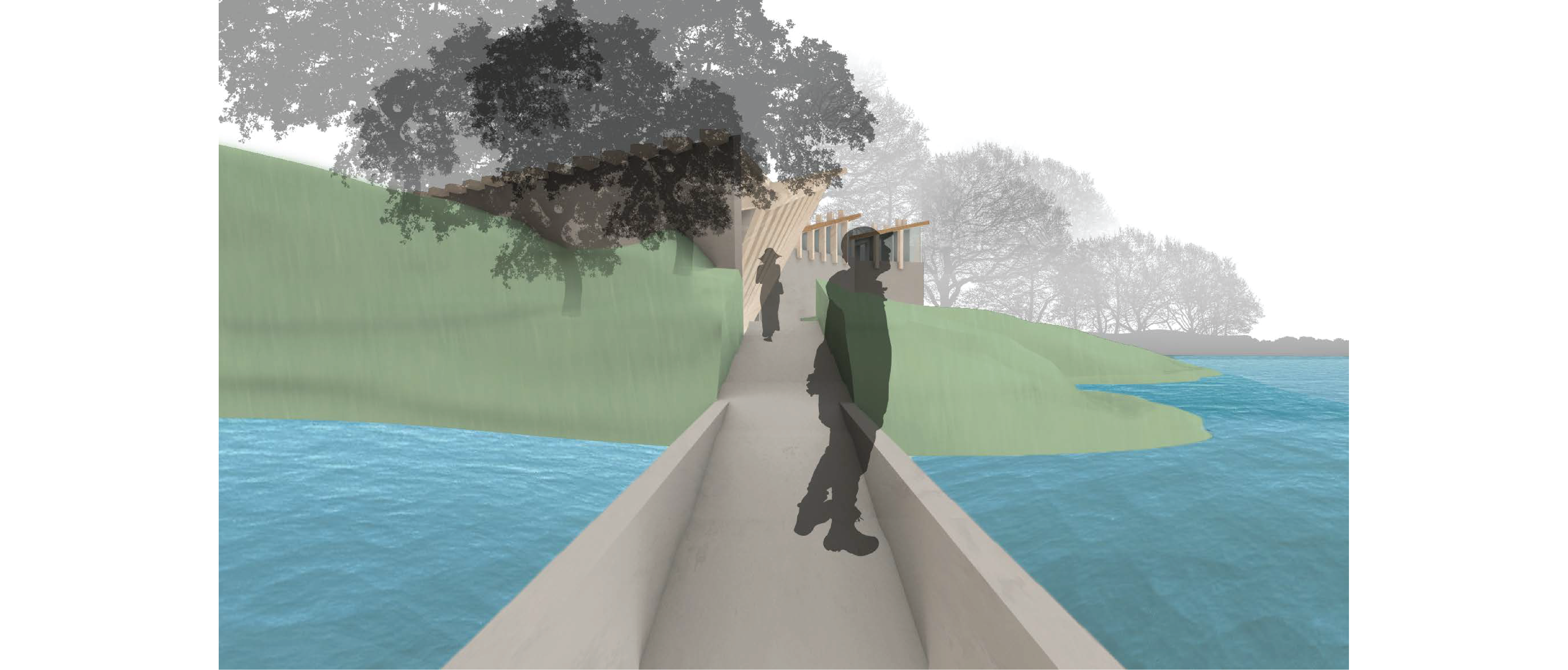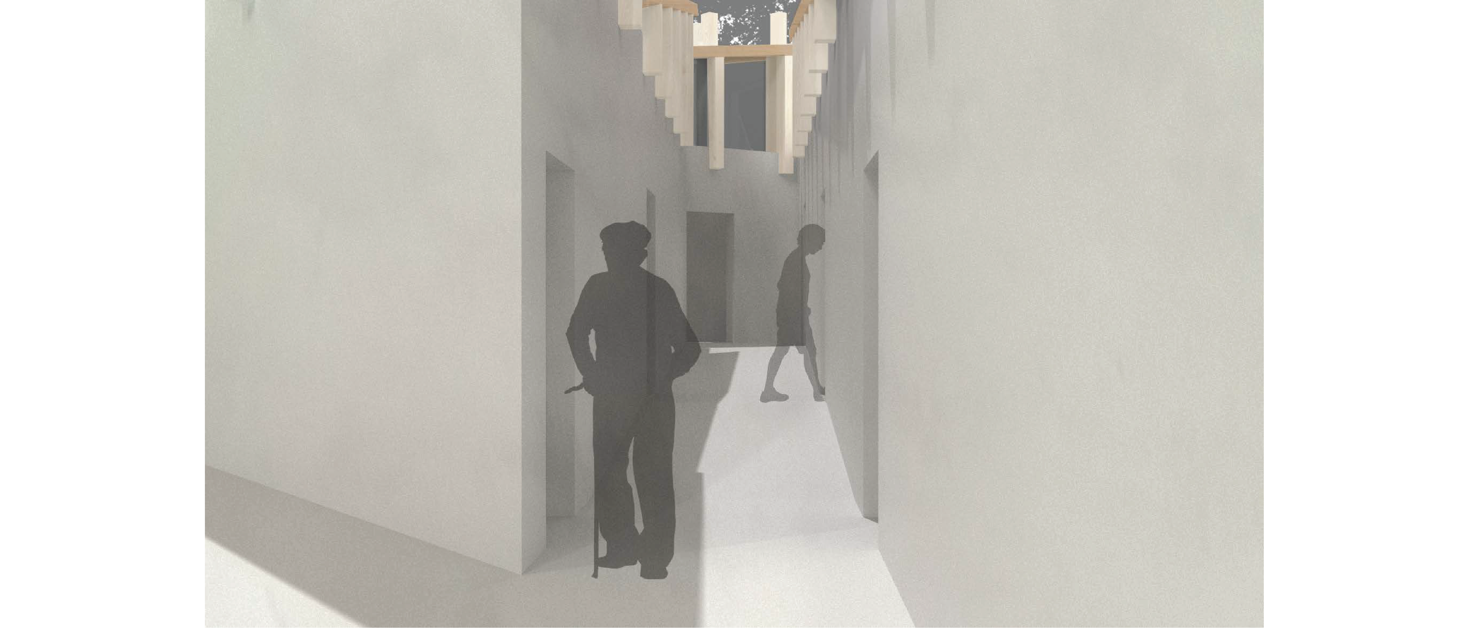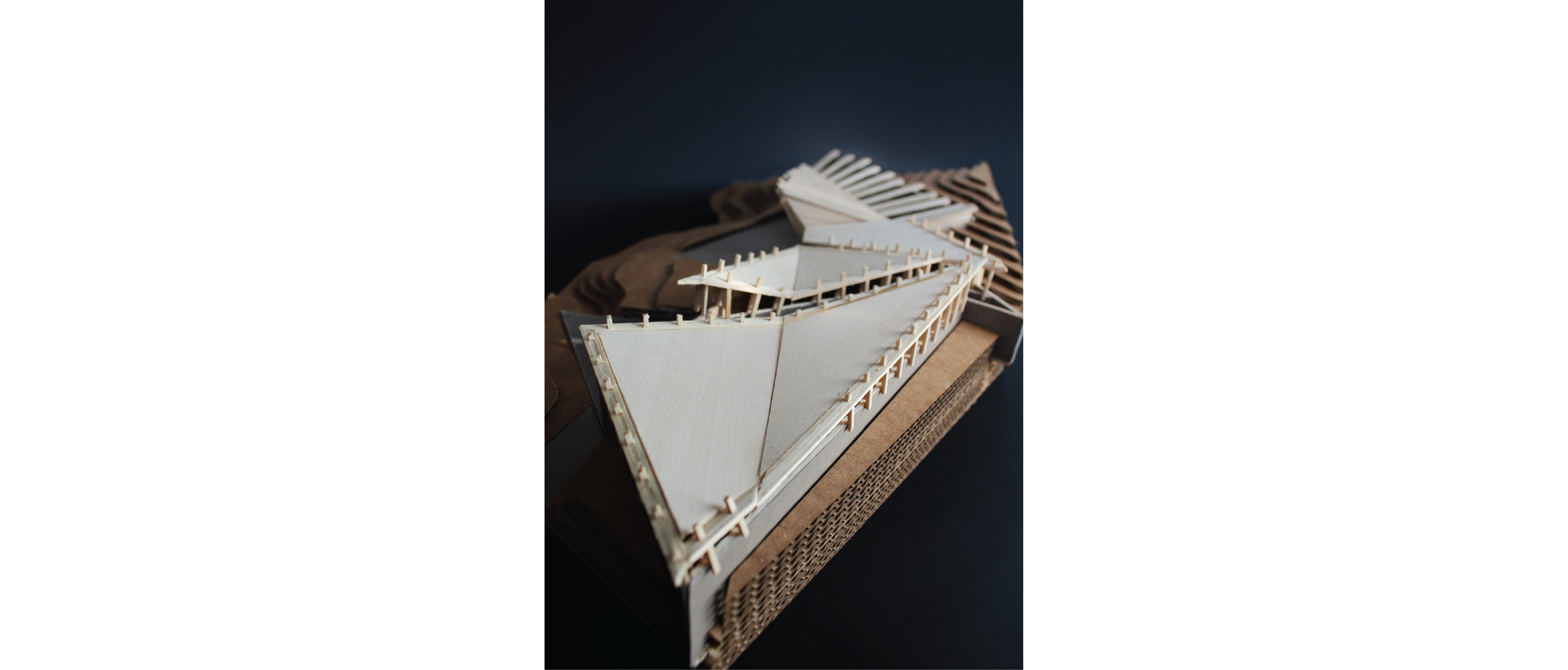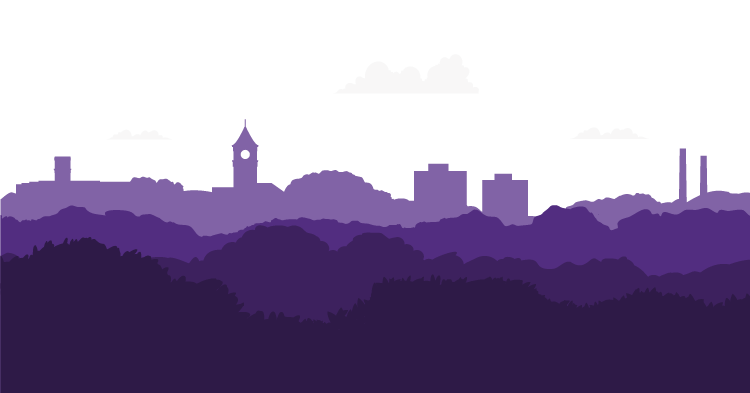Angular Attraction
-

Angular Attraction | Katlee Tran | ARCH 2510 | Professor Terim
-
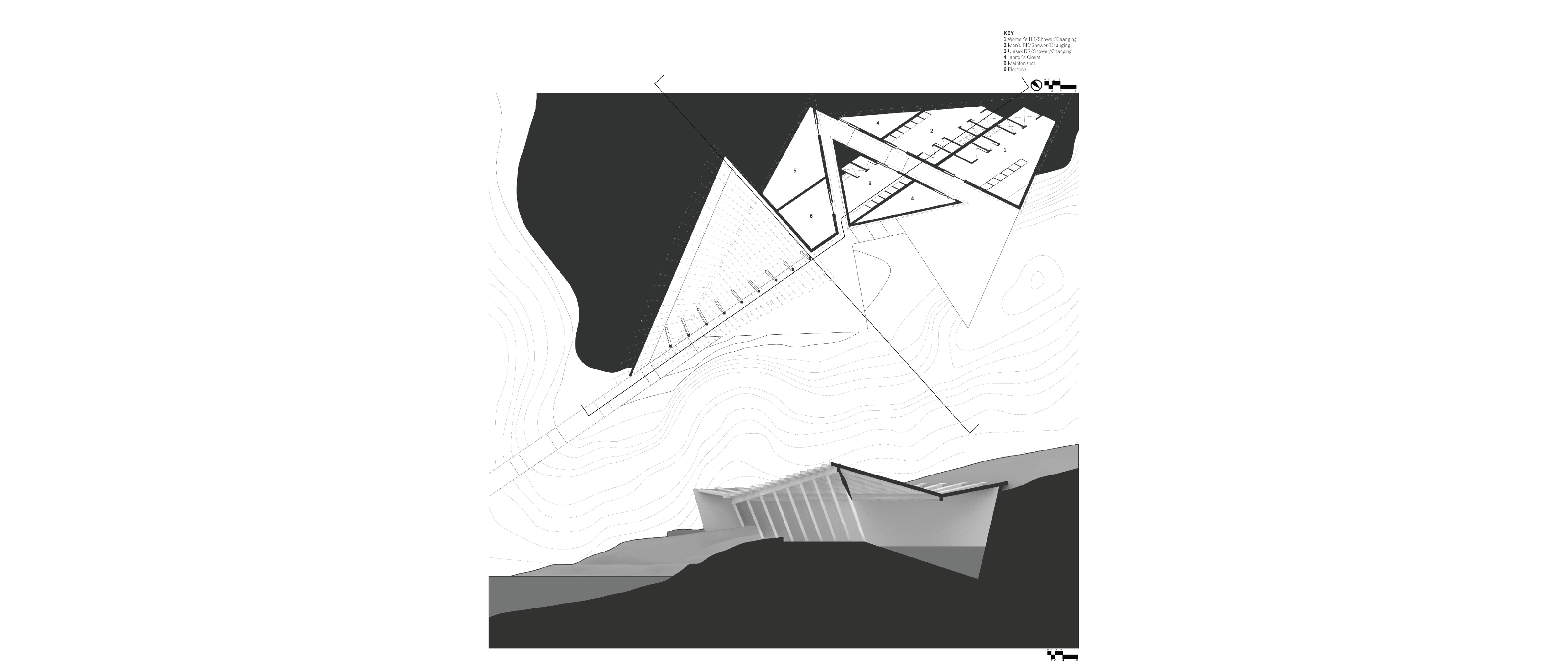
Angular Attraction | Katlee Tran | ARCH 2510 | Professor Terim
-
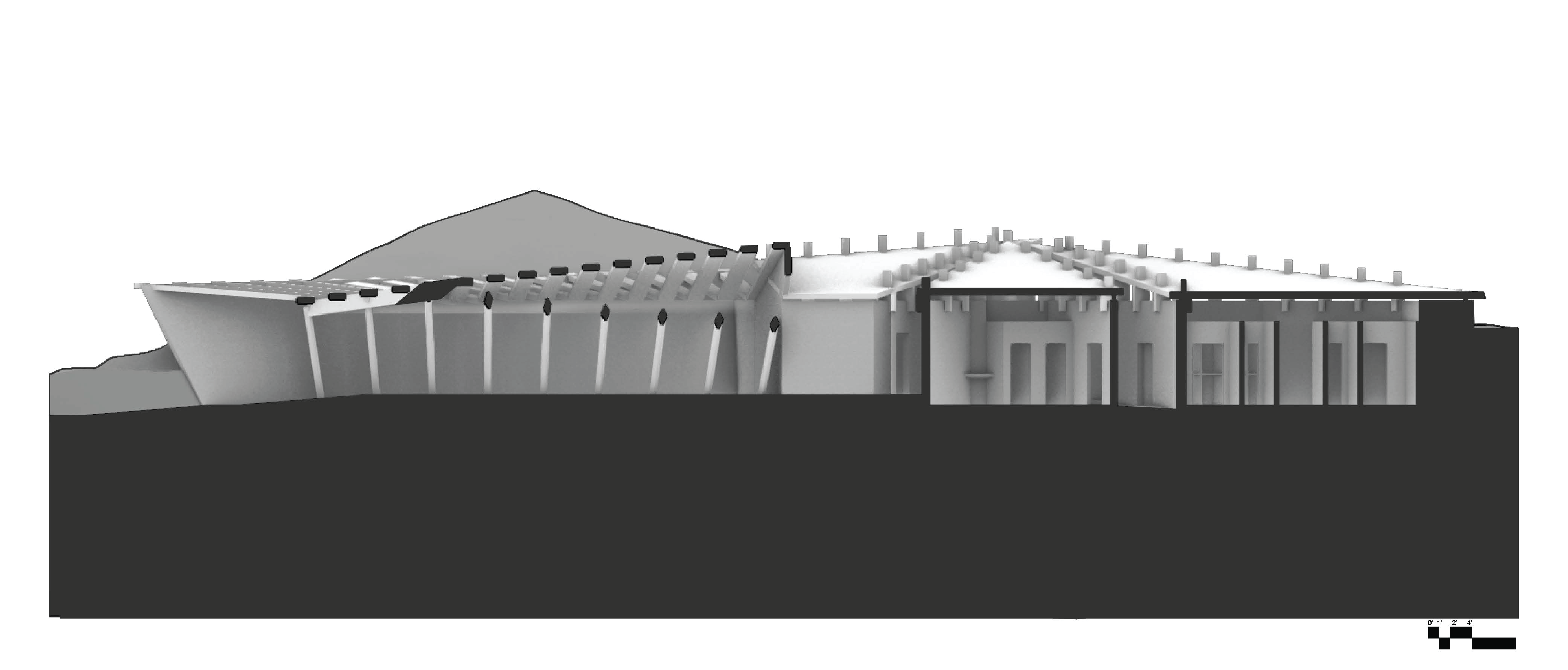
Angular Attraction | Katlee Tran | ARCH 2510 | Professor Terim
-
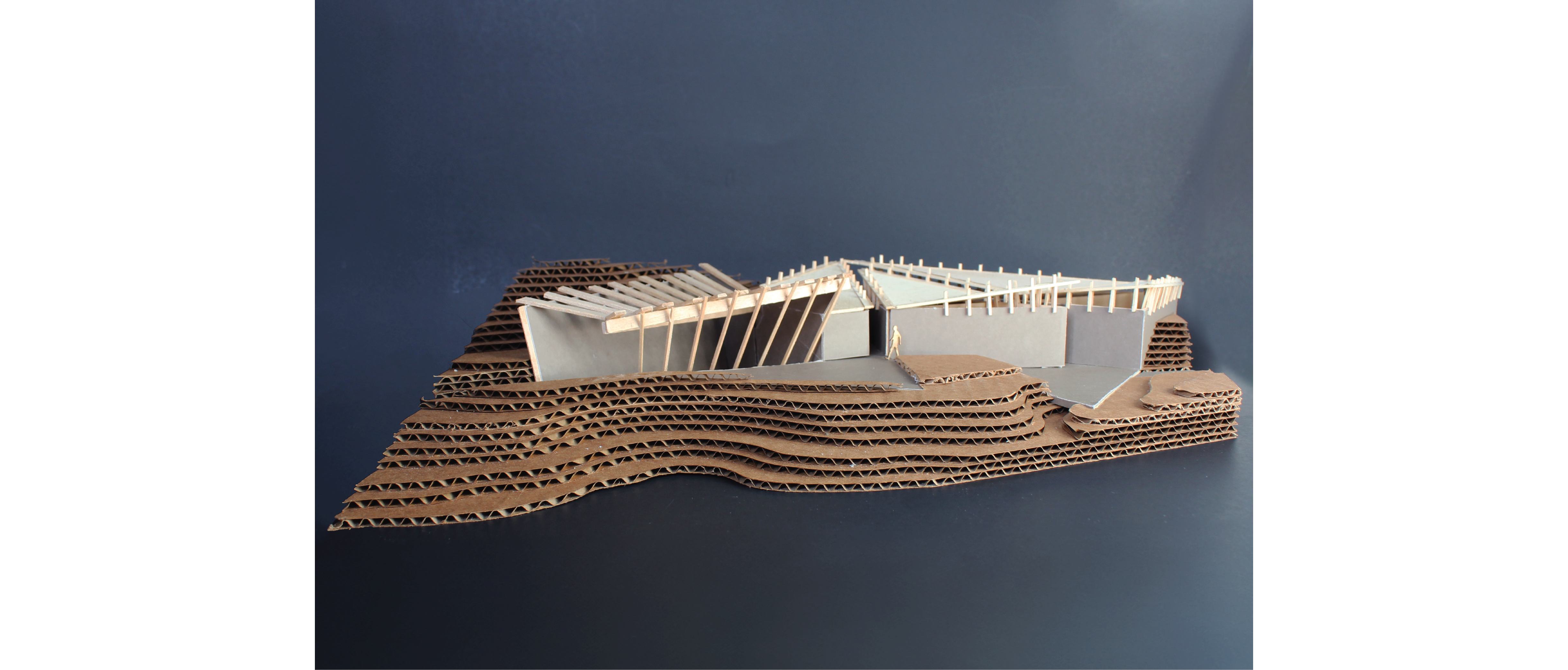
Angular Attraction | Katlee Tran | ARCH 2510 | Professor Terim
-
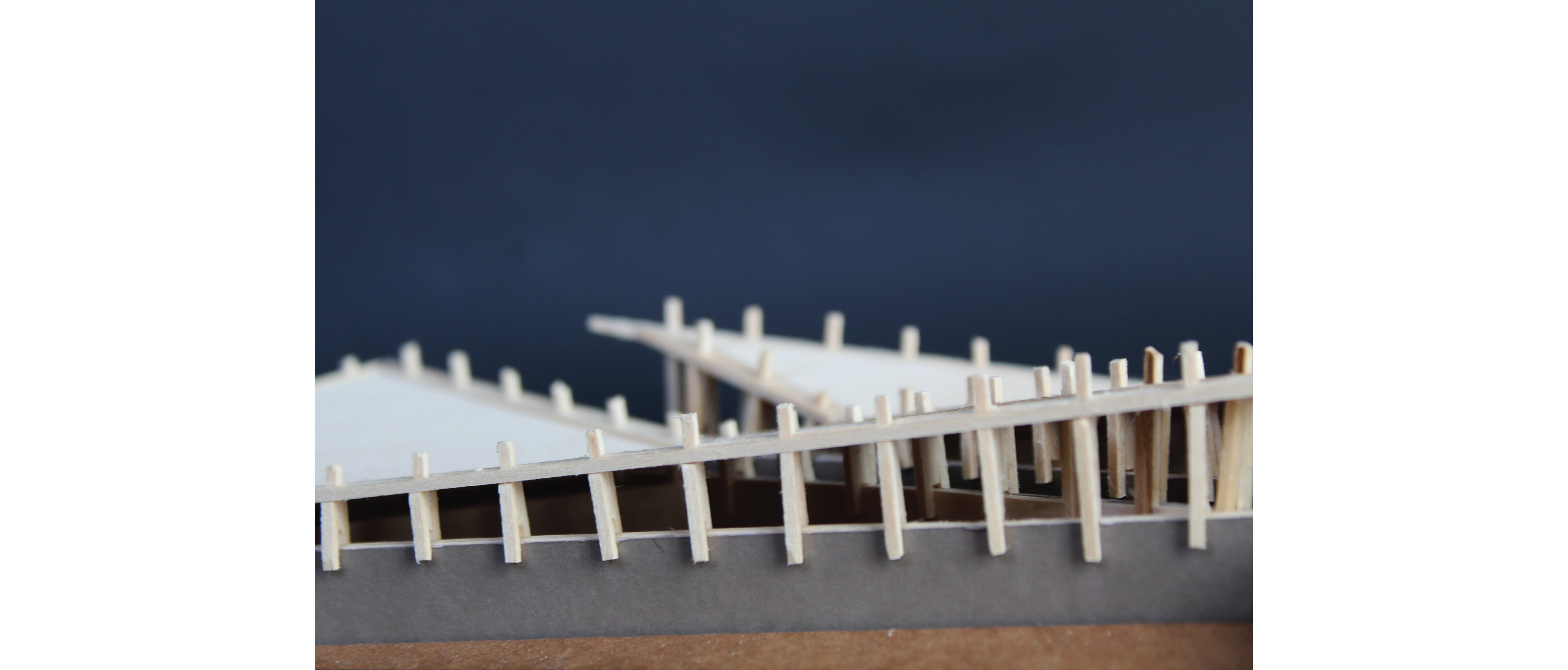
Angular Attraction | Katlee Tran | ARCH 2510 | Professor Terim
-
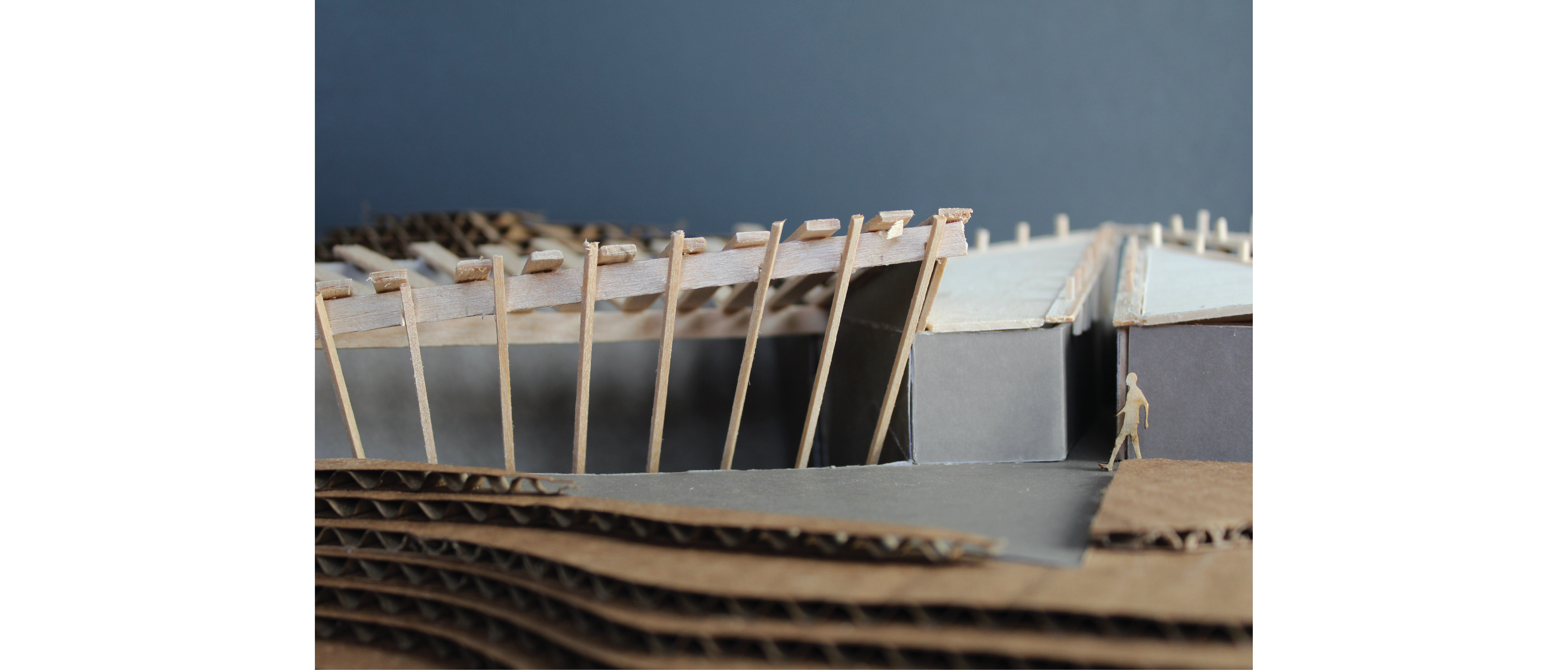
Angular Attraction | Katlee Tran | ARCH 2510 | Professor Terim
-
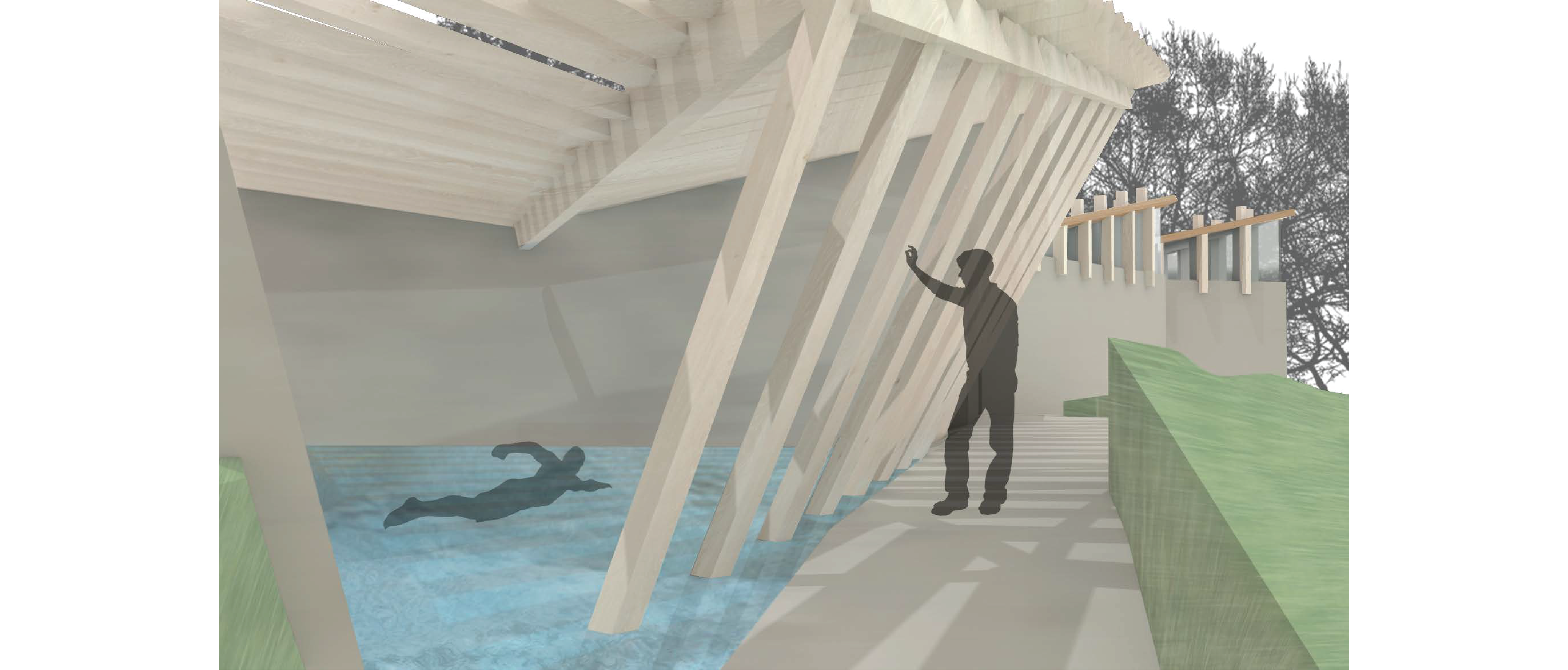
Angular Attraction | Katlee Tran | ARCH 2510 | Professor Terim
-

Angular Attraction | Katlee Tran | ARCH 2510 | Professor Terim
-

Angular Attraction | Katlee Tran | ARCH 2510 | Professor Terim
-
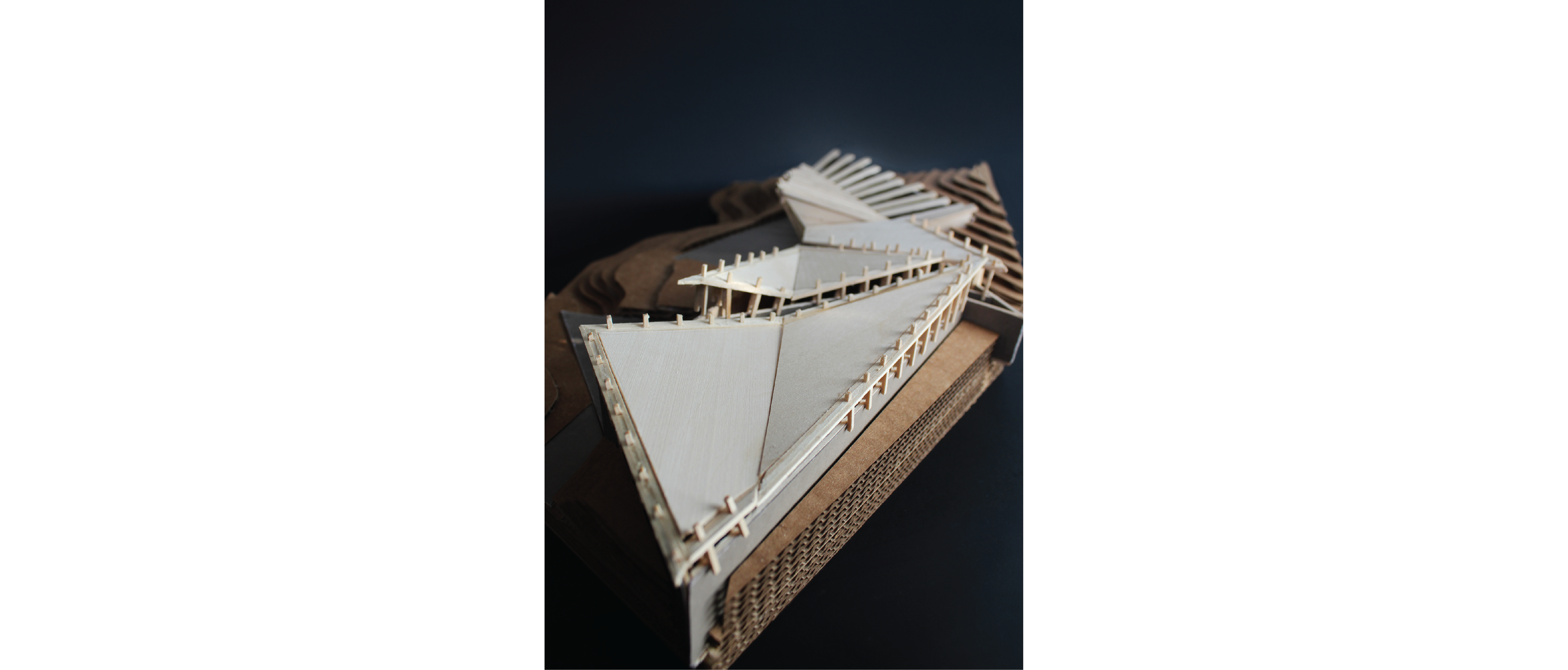
Angular Attraction | Katlee Tran | ARCH 2510 | Professor Terim
Katlee Tran
ARCH 2510 | Professor Terim
This bathhouse project consists of various methods studied early in the semester, including
integrating topography, understanding ruled surfaces and stick structures and exploring
underground spaces. Utilizing these methods, I created a program that juxtaposes the natural
topography with sharp and angular spaces while allowing visitors to experience the natural
surroundings without restrictions. To do so, I experimented with overlaid triangles to create the
program spaces and circulation while considering the inclusivity of everyone; therefore, it
consists of ADA ramps, bathrooms and large open spaces. The overlay of triangles created
various angular spaces that challenged me to think about what the space could be utilized for.
One space to consider was where to place the water features and how to make them a more
exciting and inviting space. Considering the various methods studied, I created a pool that leans
and digs into the topography and a path that leads into the primary water source. The overlaid
triangles also follow an angled line that acts as the centralized language of the program where
the main spaces meet or follow and act as the principal circulating path cutting through the
program.
integrating topography, understanding ruled surfaces and stick structures and exploring
underground spaces. Utilizing these methods, I created a program that juxtaposes the natural
topography with sharp and angular spaces while allowing visitors to experience the natural
surroundings without restrictions. To do so, I experimented with overlaid triangles to create the
program spaces and circulation while considering the inclusivity of everyone; therefore, it
consists of ADA ramps, bathrooms and large open spaces. The overlay of triangles created
various angular spaces that challenged me to think about what the space could be utilized for.
One space to consider was where to place the water features and how to make them a more
exciting and inviting space. Considering the various methods studied, I created a pool that leans
and digs into the topography and a path that leads into the primary water source. The overlaid
triangles also follow an angled line that acts as the centralized language of the program where
the main spaces meet or follow and act as the principal circulating path cutting through the
program.
Richard A. McMahan School of Architecture
Copyright © Clemson University
Richard A. McMahan School of Architecture | Lee Hall 3-130, Clemson, South Carolina 29634
