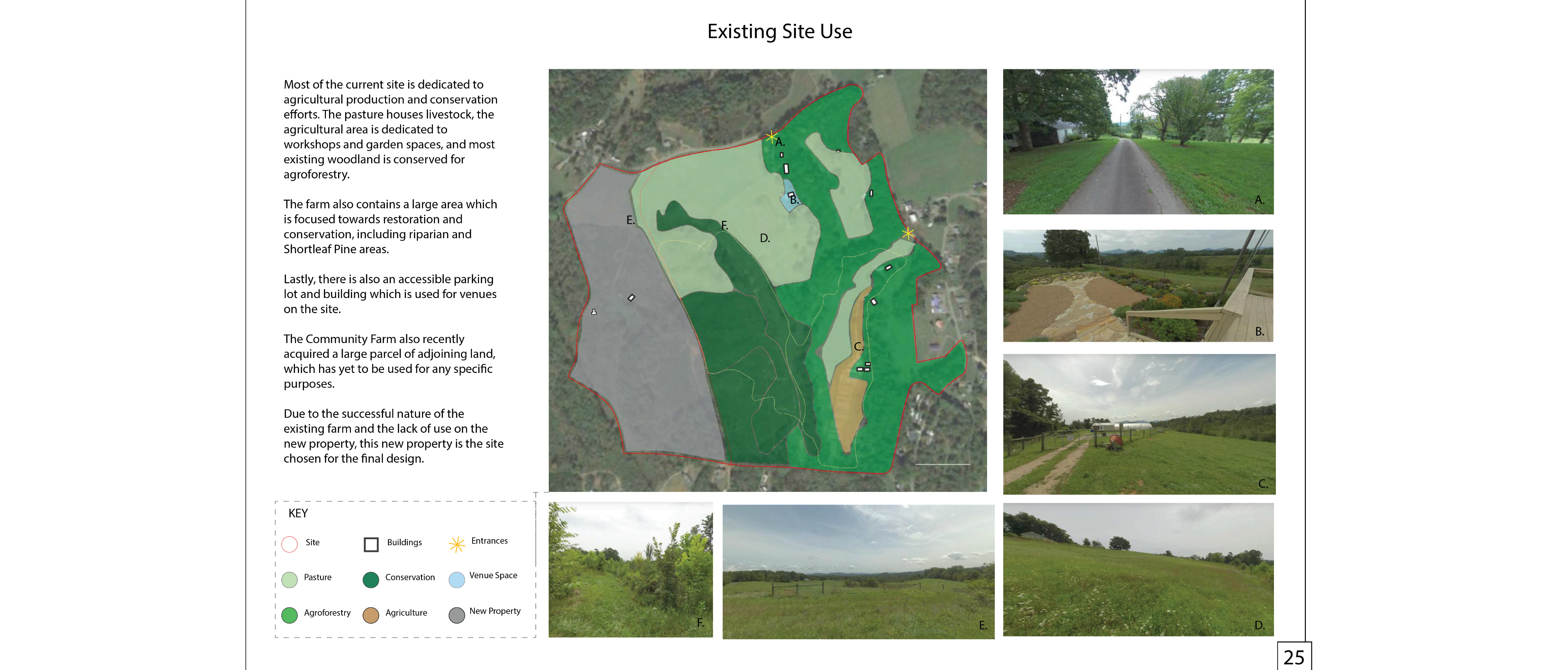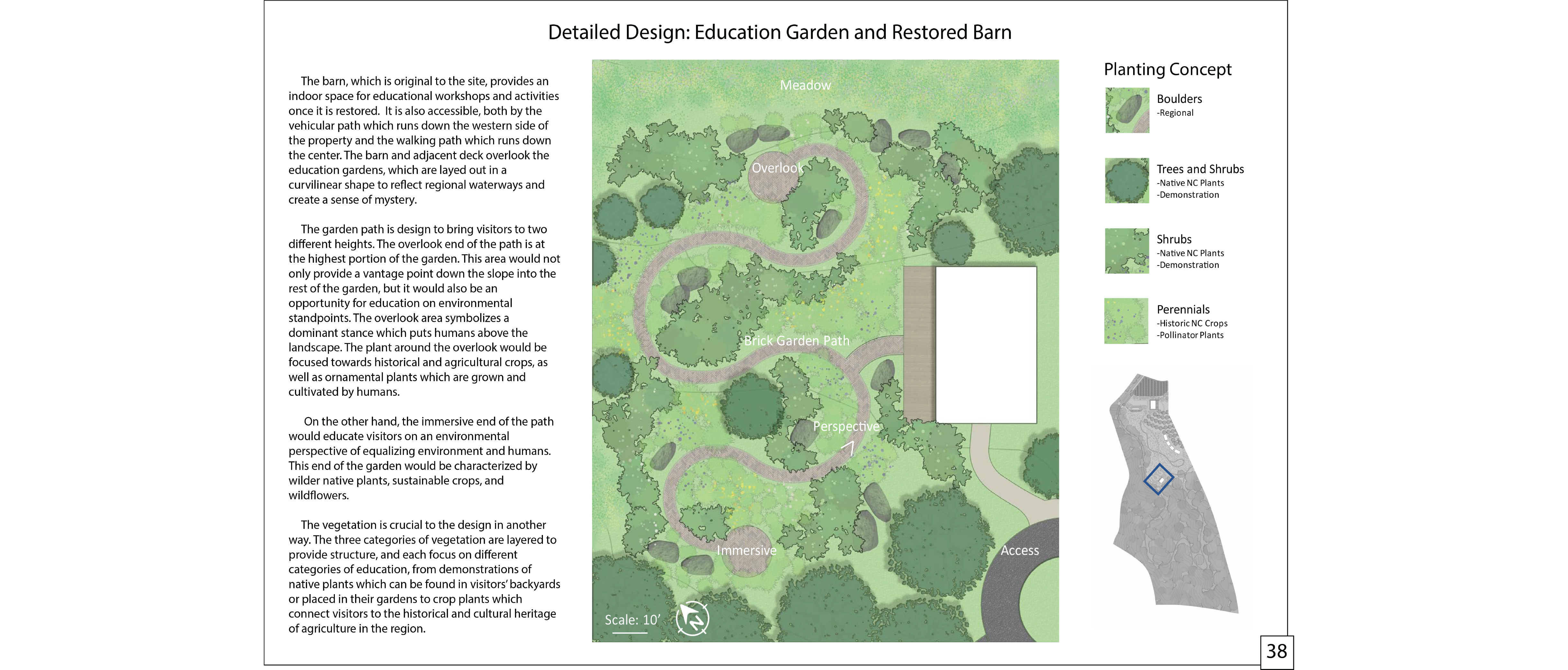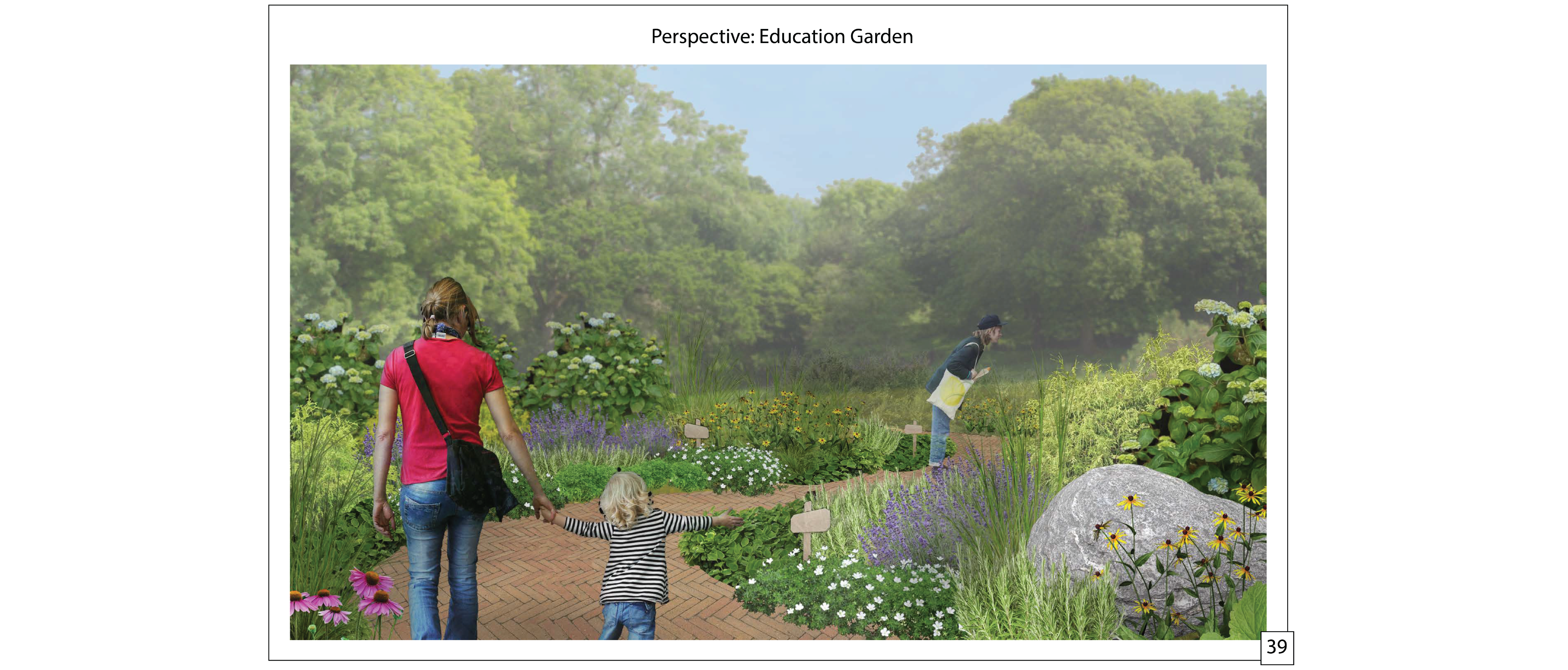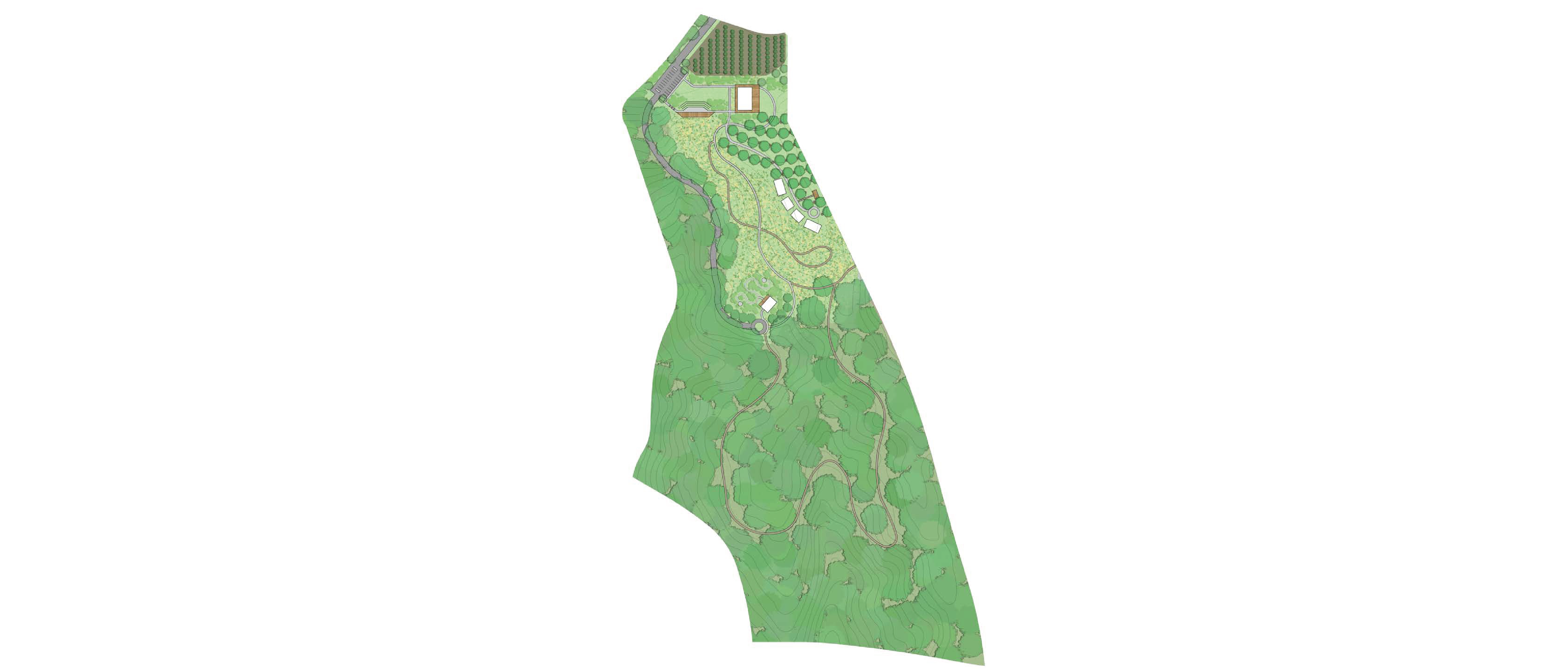SAHC Regional Master Plan and Community Farm Design
-
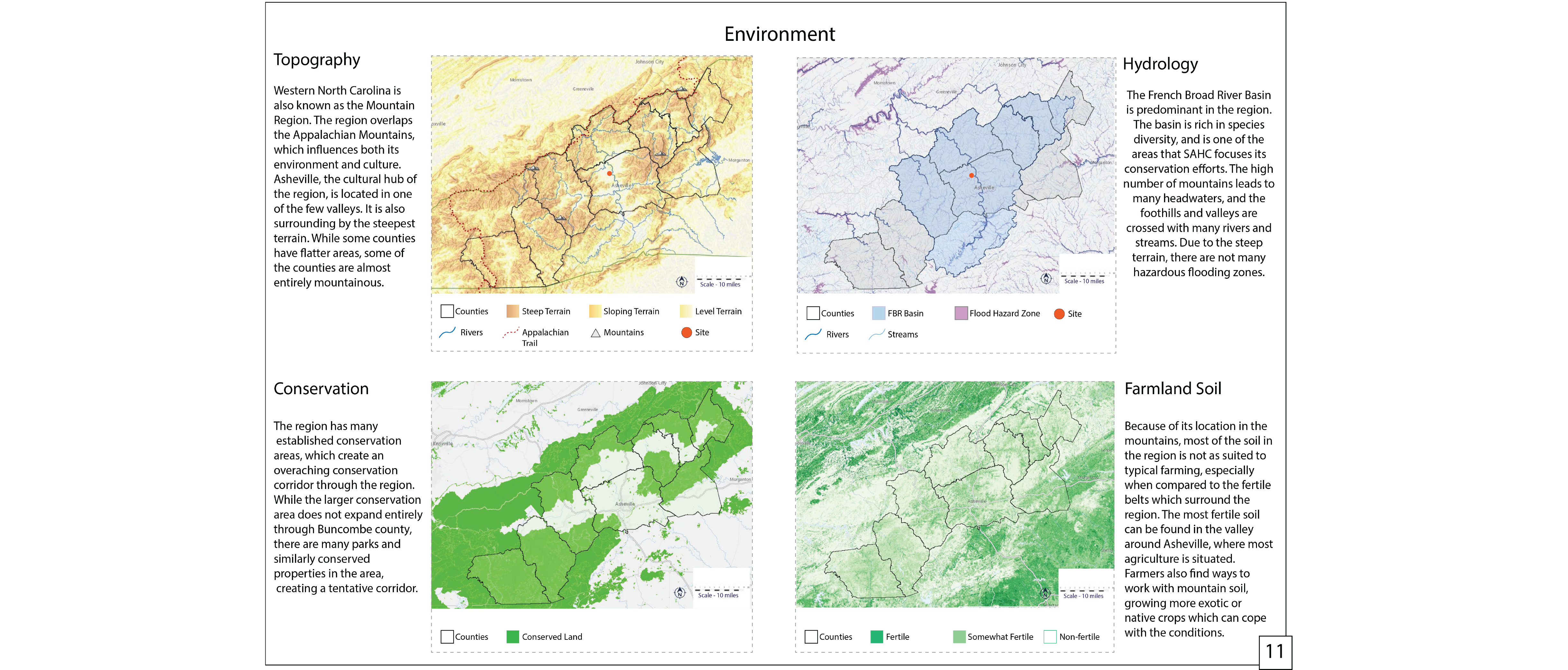
SAHC Regional Master Plan and Community Farm Design | Molly Foote | LARC 351 | Professor Browning
-
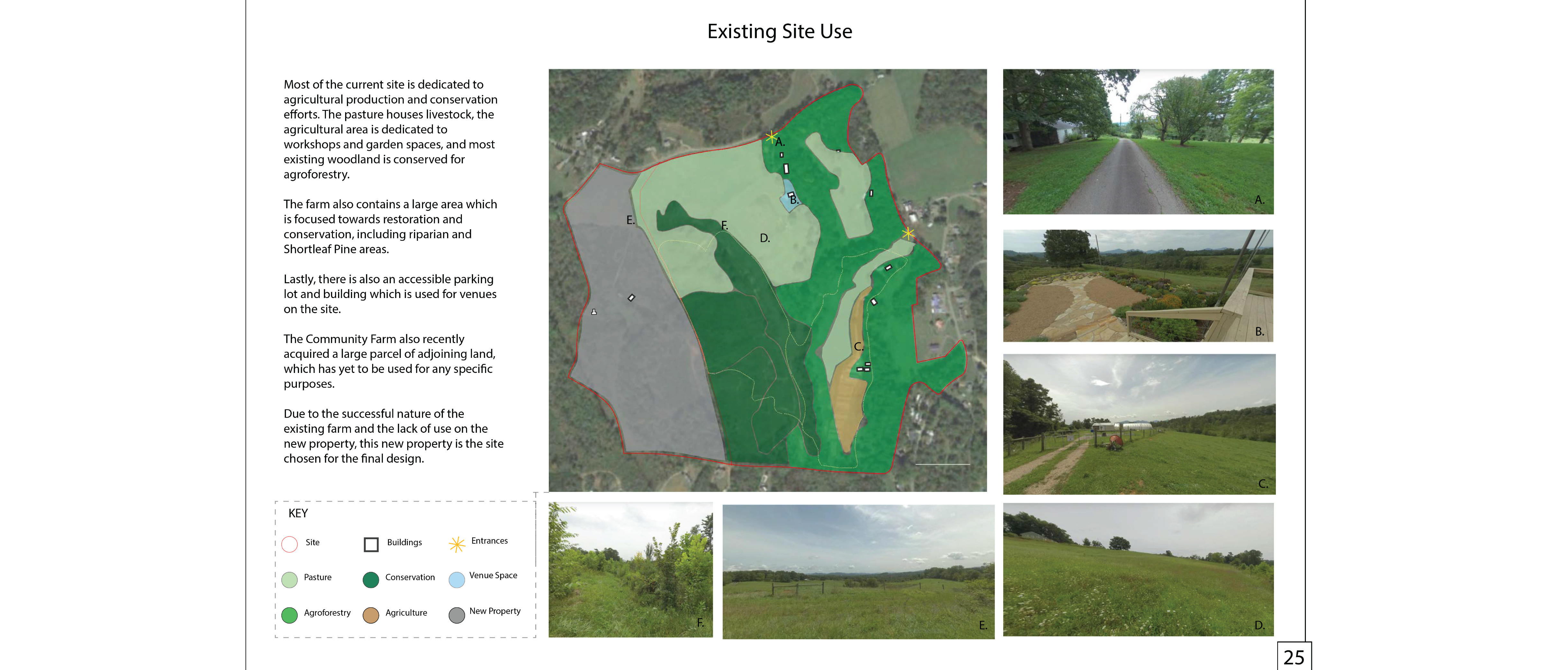
SAHC Regional Master Plan and Community Farm Design | Molly Foote | LARC 351 | Professor Browninge
-
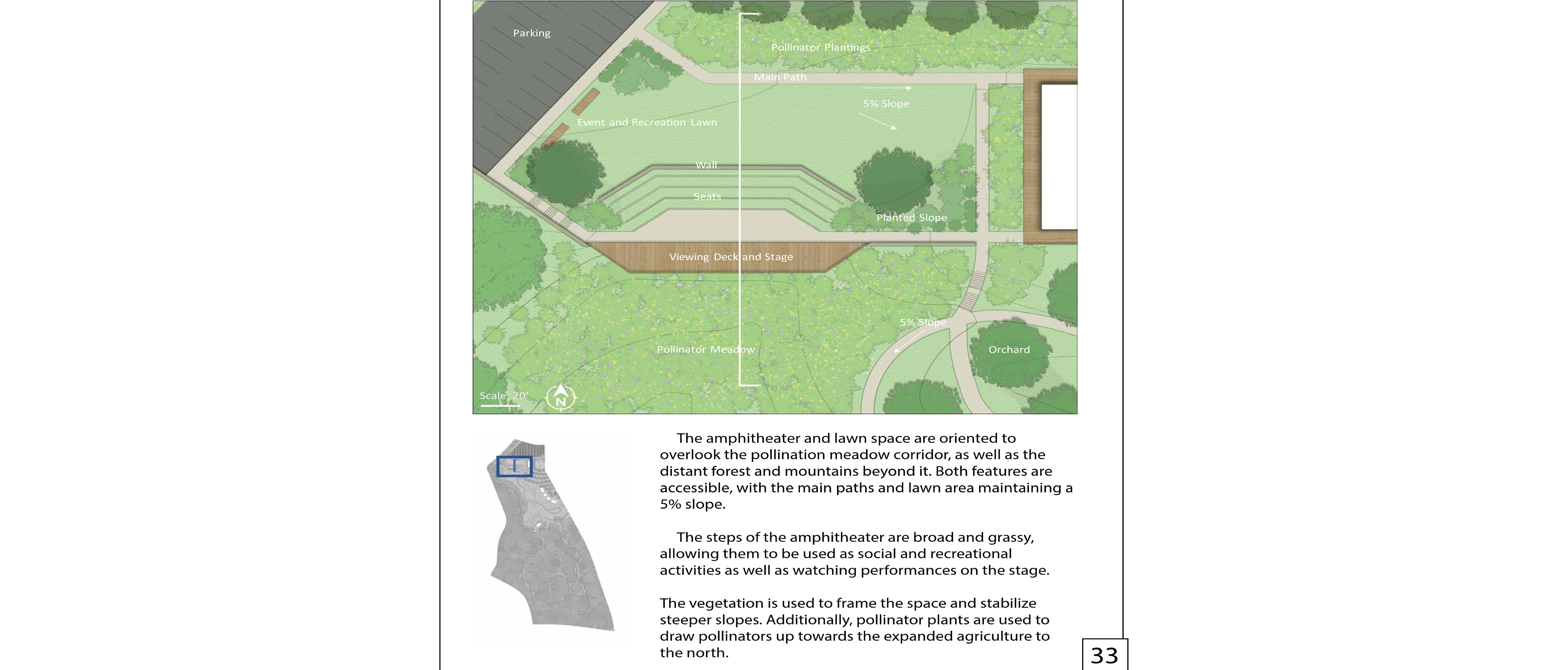
SAHC Regional Master Plan and Community Farm Design | Molly Foote | LARC 351 | Professor Browning
-
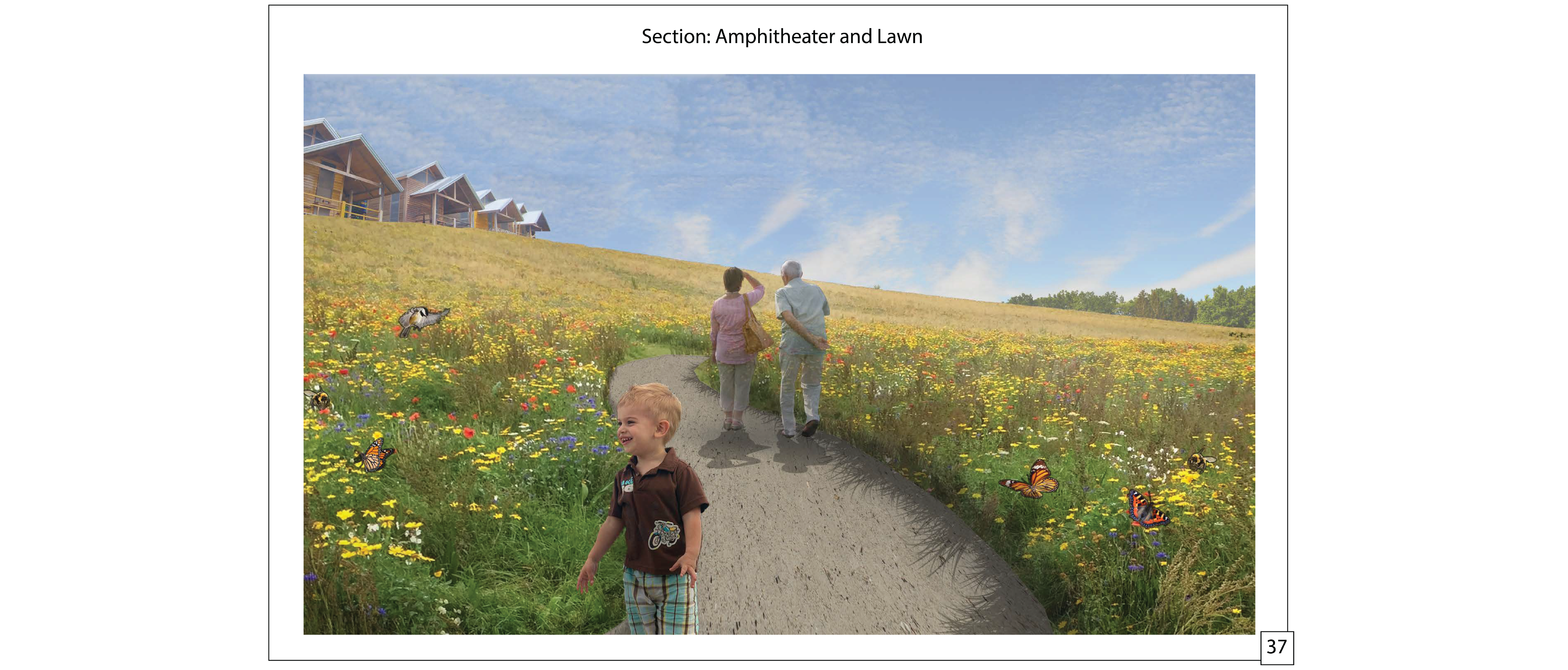
SAHC Regional Master Plan and Community Farm Design | Molly Foote | LARC 351 | Professor Browning
-
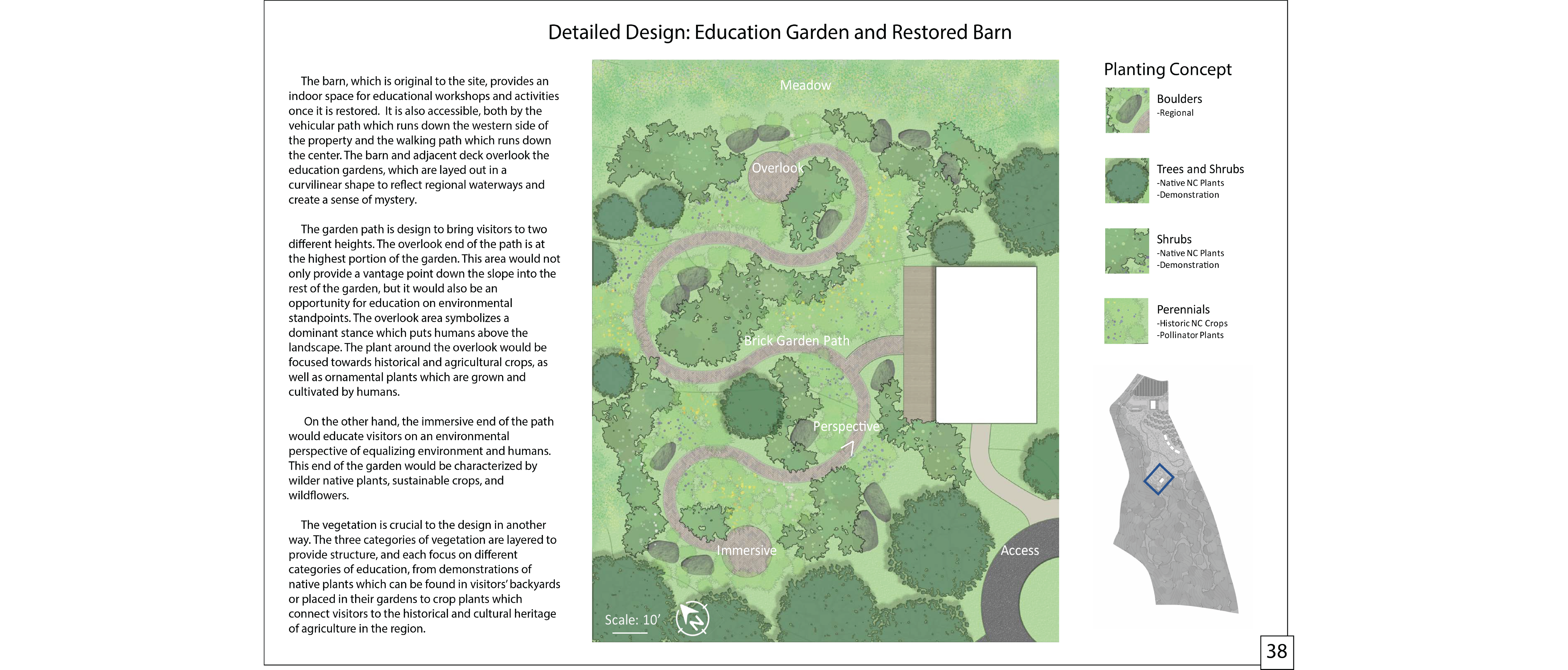
SAHC Regional Master Plan and Community Farm Design | Molly Foote | LARC 351 | Professor Browning
-
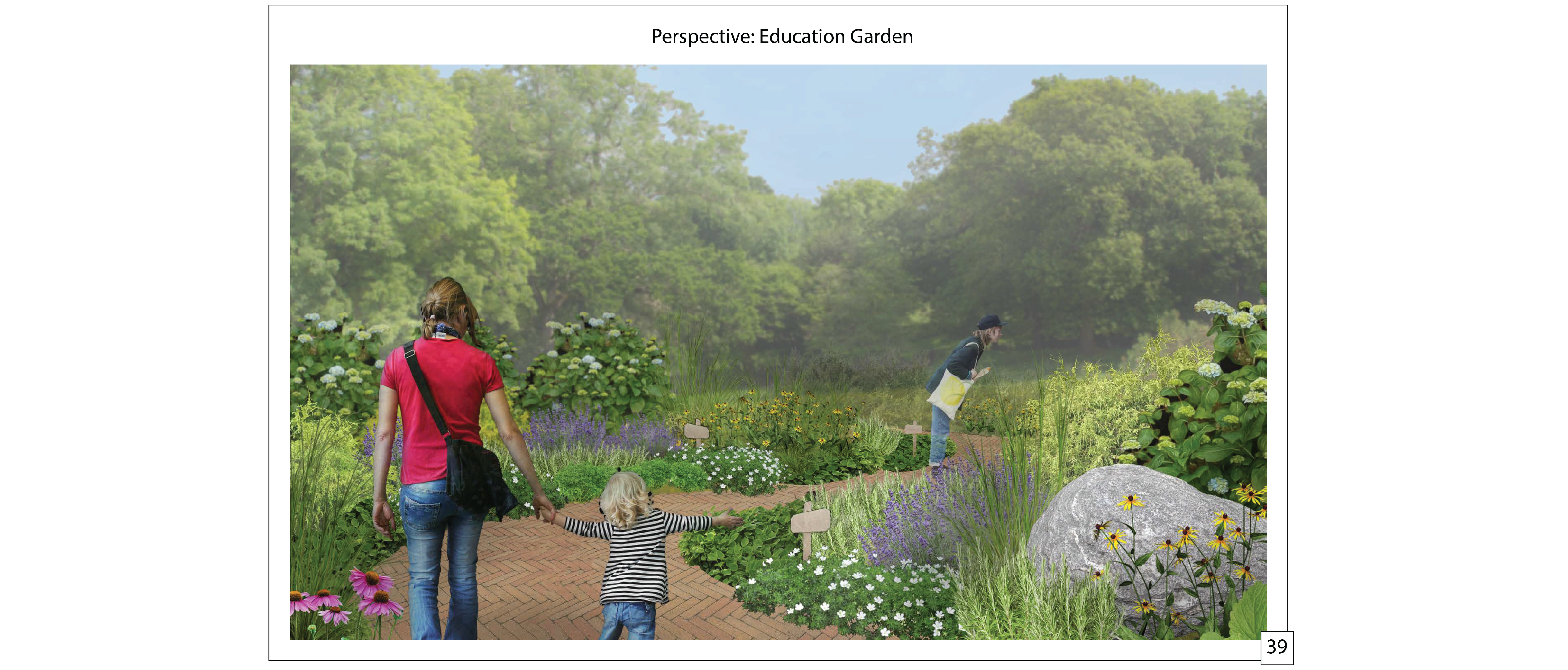
SAHC Regional Master Plan and Community Farm Design | Molly Foote | LARC 351 | Professor Browning
-
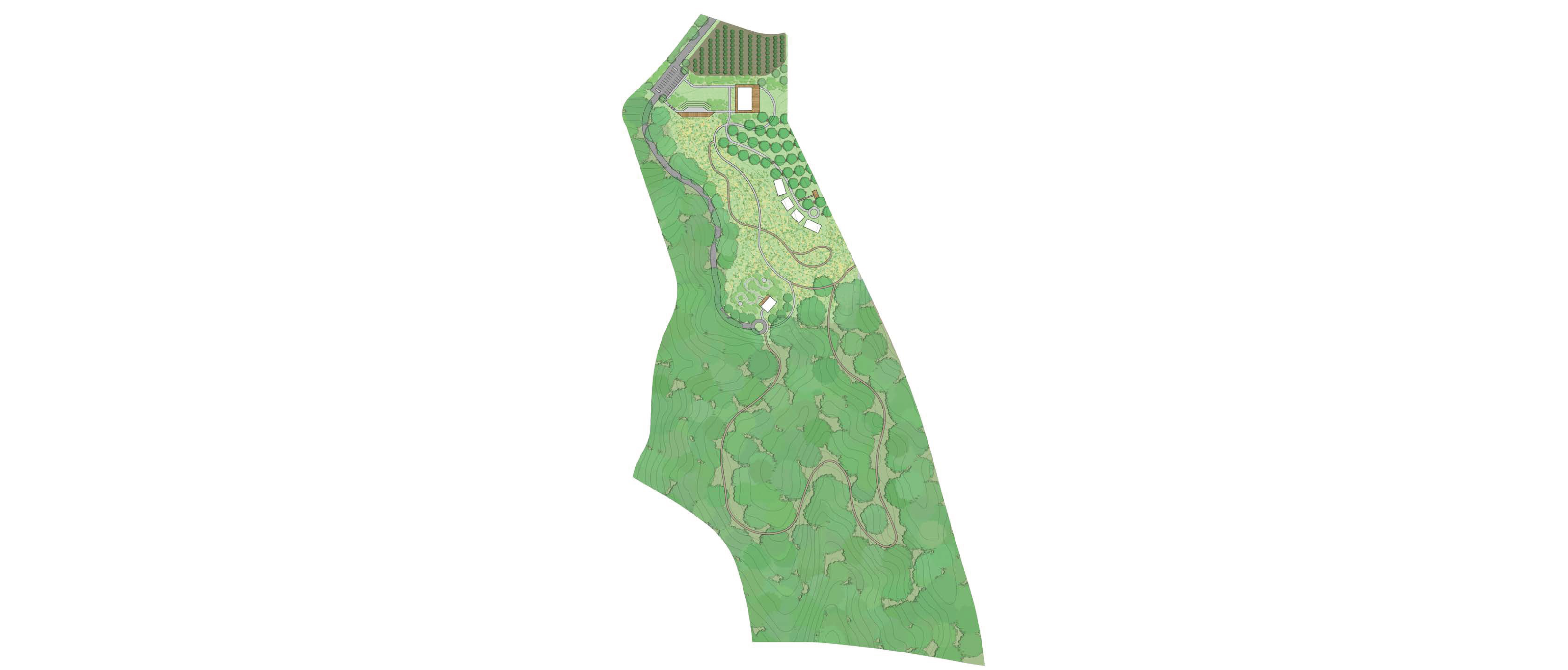
SAHC Regional Master Plan and Community Farm Design | Molly Foote | LARC 351 | Professor Browning
Molly Foote
LARC 3510 | Professor Browning
This project involves both site design and regional analysis and planning. The project client, the Southern Appalachian Highlands Conservancy (SAHC), works at both scales in order to achieve its goals of conservation and education. At the regional scale, the organization actively conserves natural landscapes and farmland, but also works at a local, educational scale at their community farm. These different levels of involvement means that SAHC has different goals for each level. At the regional level, SAHC is searching for properties where they can expand upon their existing conservation and farming efforts. This portion of the project involves an analysis of the region itself, in order to better understand and design both the regional and community farm masterplans. Following this regional context is the proposal for farming and conservation properties. At the local level, SAHC is focused on the expansion and development of their existing community farm. This requires analysis of both the site and the surrounding area. The project concludes with a complete masterplan and design details for expansion of the SAHC Community Farm. Working at through a range of scales, from miles to acres to feet, grants the entire project a sense of perspective and context. The final designs bring together the culture, environment, and identity of the region to create an appealing sense of place.

