Patchwork
Exploring how architecture stitches together diverse identities, histories, and spatial practices, this theme considers the layering, adaptation and reassembly of space through cultural exchange, informal interventions and acts of reclamation. It highlights how built environments evolve in response to social and political forces, shaping and reflecting the identities of those who inhabit them. From repurposed spaces to overlapping histories, Patchwork reveals architecture as an ongoing process of negotiation, resilience and transformation.
Fall Lectures
-
Richard O'Cain Lecture: Katie Swenson, Mass Design Group | August 22 @ 2:30 p.m. | Brooks Center for the Performing Arts
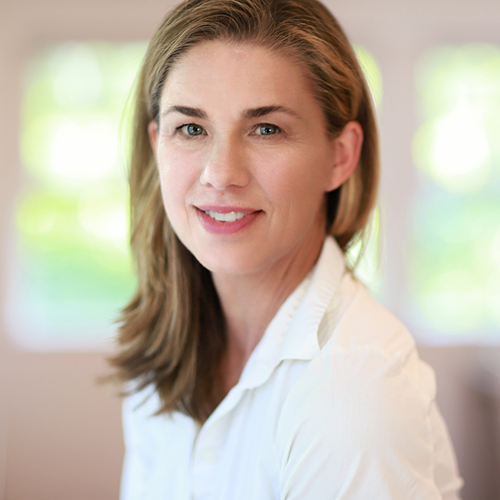
Lecture Title
Stitching the Story: Architecture, Justice, and the Fabric of Belonging
Bio
Katherine W. Swenson is a nationally recognized design leader, writer, educator, and advocate at the intersection of architecture and social justice. A Senior Principal at MASS Design Group, she advances global initiatives rooted in equity, sustainability, and cultural memory. With over two decades of experience, she brings a unique blend of practice, scholarship, and public leadership to the built environment.
Prior to MASS, Katie served as Vice President of Design & Sustainability at Enterprise Community Partners, where she expanded the Rose Fellowship and co-founded the Affordable Housing Design Leadership Institute. She is the author of Design with Love and In Bohemia, and teaches at Parsons and Columbia GSAPP.
A Loeb Fellow at Harvard GSD, Katie holds a Master of Architecture from the University of Virginia and a B.A. in Comparative Literature from UC Berkeley. Fluent in French and deeply committed to mentorship, her work centers on architecture as a force for dignity, memory, and the public good.
-
Callison Lecture: David Lewis, LTL Architects | September 17 @ 3:30 p.m. | Lee Hall 2-111
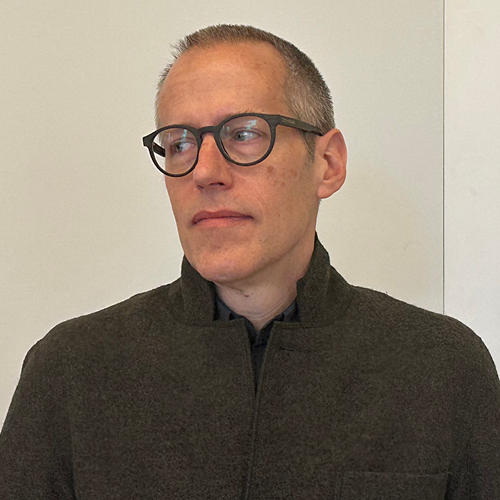
Lecture Title
The Imperative of Biogenic Materials
Bio
David J. Lewis is a principal of LTL Architects and Professor of Architecture at Parsons School of Constructed Environments. David pursues fundamental transformations in the discipline of architecture brought about by regenerative material systems to address climate change. At Parsons, he has served as the Dean of the School and on the faculty since 2002. Marking 25 years of practice, the Principals of LTL Architects—Paul Lewis, Marc Tsurumaki, and David J. Lewis—have refocused the practice to embrace and expand carbon sequestering materials through the seduction of architectural representation. This redefinition of the firm coincided with the release of Manual of Biogenic House Sections (ORO Editions, 2022).
-
Linda Samuels, Washington University in St. Louis | October 8|Clemson Design Center Charleston
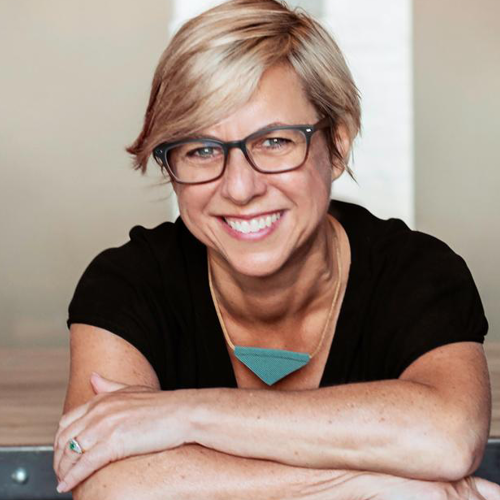
Lecture Title
Sustainable Urbanism
Bio
Linda C. Samuels, RA, Ph.D., is a professor of urban design at the Sam Fox School of Design & Visual Arts at Washington University in St. Louis, where she teaches architecture and urban design studios and seminars on infrastructural urbanism, urban history and theory, and alternative sustainability metrics. She serves as the chair of urban design.
Samuels is the founder and director of Infra_OPTS, an independent consulting firm working in St. Louis and Los Angeles focused on the design, mapping, and metrics of public infrastructure to create more equitable cities. She is currently developing an infrastructure equity scorecard pilot project with the Los Angeles Bureau of Engineering and Mayor’s Office. Samuels was co-principal investigator on a grant from The Divided City initiative, funded by the Mellon Foundation, entitled “Mobility For All By All”, which aims to increase the social and environmental benefits of the multibillion-dollar proposed St. Louis MetroLink expansion for residents living along the alignment. Emphasizing innovative challenges and real-world collaboration in her teaching, recent studio partners have included the Land Art Generator Initiative at Fly Ranch, Virgin Hyperloop One (Los Angeles/Las Vegas), Food Forward (Los Angeles), and local partners Bi-State Development Research Institute (St. Louis) and Dutchtown South Community Corporation (St. Louis).
Samuels has a number of publications to her name, including her latest book, “Infrastructural Optimism” (Routledge, 2022). She has lectured widely on infrastructural urbanism and next generation infrastructure, most recently at the AIA in Baltimore and the RailVolution conference in Miami, Fla. Samuels’ publications include “Top/Up Urbanism” in Amplified Urbanism and “Resistance at the Trench: Why Efforts to Reinvent the 101 Freeway in Downtown Los Angeles Continue to Fail" in the Journal of Planning History (both 2017). Her 2019 essay, “A Case for Infrastructural Opportunism” was published in TAD: Technology I Architecture + Design. Her most recent essay, “Measuring What Matters,” appears in the reparations-focused 2023 issue of Journal of Architectural Education.
Prior to coming to WashU, Samuels was the inaugural director of the Sustainable City Project, a multidisciplinary research, teaching, and outreach initiative of the University of Arizona where she worked with public and private partners on multi-scaled sustainability efforts in Tucson and the larger megaregion. She earned her Master of Architecture from Princeton University and her doctorate in urban planning from the University of California, Los Angeles, where she was a senior research associate at cityLAB, an urban think tank in the department of architecture and urban design.
-
Thomas Ryan, T.W. Ryan Architects | October 15 @ 3:30 p.m. | Lee Hall 2-111
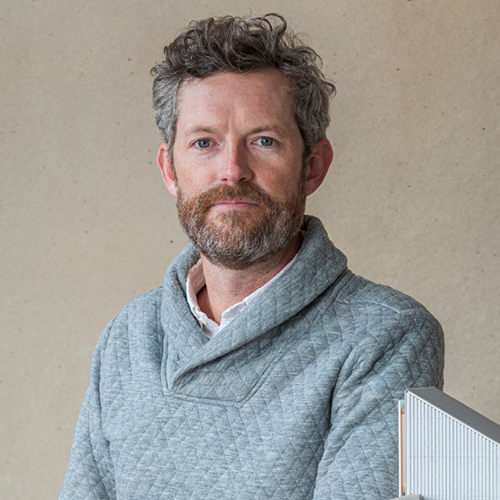
Lecture Title
American Dialects
Bio
A native of North Carolina, Thomas studied Architecture and Visual Arts at NC State University and Architecture at the Architectural Association, London after which he apprenticed in Ticino, Switzerland with Franc Sidler and then as a Designer with Richard Meier & Partners, New York. After seven years as an Associate at Christiff Finio Architecture, in 2013 he established T.W. Ryan in Brooklyn, New York, now based in Mill Valley, California.
Ryan is a Senior Lecturer at the California College of the Arts and has been an invited juror at the University of Southern California, UC Berkeley, Virginia Tech, NC State University, The Architectural League of New York, and Yale University. Recent honors include the Record House Award in 2020 and 2023, and inclusion in the AN Interior Top 50 US firms, and the Wallpaper* Architects Directory index of emerging architectural talent.T.W. Ryan Architecture
Founded in 2013 in Brooklyn, New York, and based in Mill Valley, California since 2018.
T.W. Ryan is a design-led architecture practice based in Northern California and active throughout the United States.
We work with cultural, institutional, hospitality, and private clients on projects at a variety of scales, with a particular focus on arts-related commissions.
We are committed to the making of buildings that endure because they are thoughtful, human-scaled, and attuned to their natural, historical, and cultural landscapes.
-
Chris Perri, CBRE | October 29 | Clemson Design Center Charleston

Lecture Title
Alternative Careers
Bio
Chris Perri serves as Global Alliance Director for a Fortune 50 Life Science firm responsible for a team of 500+ CBRE professionals providing a fully integrated CRE&F service delivery model supporting 24MSF in 15 countries including HQ, research laboratories, medical technology and pharma production facilities in LATAM, North America and EMEA.
Prior to this role Chris served as Executive Managing Director for Client Strategy and Business Analytics within CBRE Global Workplace Solutions. Chris and team partnered with occupier clients primarily in the Financial and Professional Services and Life Science industry sectors to advance their mission delivering real estate strategy, transaction management, business analytics, and service delivery integration. He previously served on CBRE’s Global Workplace Solutions Global Operating Committee and CBRE’s Americas Advisory & Transaction Occupier Leadership Team.
Chris has a deep understanding of the real estate industry and our clients’ evolving needs. Prior to his Strategy leadership role, Chris served as Global Alliance Director for one of our company’s largest client Bank of America. In that role, he oversaw a dedicated team of 1,000+ CBRE professionals, providing a fully integrated CRE service delivery model managing 26M square feet for 2,400 locations in 35 countries.
Prior to his role as Global Alliance Director, Chris led the GWS Americas Sales & Client Solutions platform and started a company wide effort to organize CBRE practice groups and accounts into Industry Sector Committees. This effort led to creation of new thought leadership, growth initiatives and client forums within Financial Services, Tech Media Telecom, Life Sciences, Healthcare, Industrial & Logistics, Data Centers and Retail sectors.
Prior to this Chris served as a GWS Division Director, leading corporate client teams that spanned 200M square feet of facilities across the US and Canada. He was also the Executive Sponsor of the GWS MBA Summer Associate Program. This effort identified talent at 14 business schools in US & Canada for summer internships and permanent positions within GWS.
Prior to CBRE, Chris worked as a senior executive with a regional office & industrial developer. Roles included Chief Operating Officer, Asset Manager, and Project Leasing Executive. Chris began his career as Business Development Manager at Duke Energy.
Spring Lectures
-
Kevin Lamyuktseung, SO-IL | January 28 @ 3:30 p.m. | Clemson
Lee 2-111
Kevin Lamyuktseung is Associate Principal at SO–IL (SOLID OBJECTIVES IDENBURG LIU), an internationally recognized New York based design practice. His projects range from public facing contemporary arts institutions to working studios and education spaces. Kevin’s work is based in a deep knowledge of contemporary construction principles and a sensitivity to material tectonics. A frequent speaker on the translation of design into construction, he has taught at the Columbia GSAPP, Pratt Institute GAUD, and Politecnico di Milano.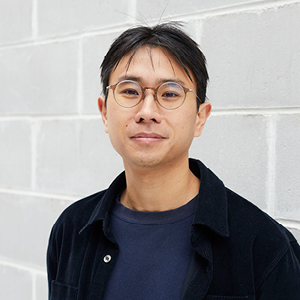
-
William O'Brien Jr. and John Todd, WOJR | February 25 @ 3:30 p.m. | Clemson
Lee 2-111
-
Maura Rockcastle, TEN x TEN | April 1 @ 3:30 p.m. | Clemson
Lee 2-111
 Maura is a landscape architect, co-founder, and principal of TEN x TEN. With a background in printmaking and sculpture, Maura balances a rigorous approach to leadership and design innovation with a conceptual sensibility rooted in process. Maura’s professional experience is focused on cultural, institutional, and complex public realm projects. Her work has received national awards for design excellence, preservation, and innovation. In 2015 she co-founded TEN x TEN to build a practice committed to horizontal co-authorship, radical transparency, and curiosity.
Maura is a landscape architect, co-founder, and principal of TEN x TEN. With a background in printmaking and sculpture, Maura balances a rigorous approach to leadership and design innovation with a conceptual sensibility rooted in process. Maura’s professional experience is focused on cultural, institutional, and complex public realm projects. Her work has received national awards for design excellence, preservation, and innovation. In 2015 she co-founded TEN x TEN to build a practice committed to horizontal co-authorship, radical transparency, and curiosity.

 WOJR is an organization of architects and designers based in Cambridge, Massachusetts led by William O'Brien Jr., and John David Todd. Working across a diverse range of scales, types, programs, and places, they are fundamentally committed to a process of uncovering the unique potential in each project to create something special, distinctive, and otherwise impossible to imagine. Ultimately, WOJR seeks to carefully craft something that brings out a sense of delight and wonder, that reflects a deep understanding of a place, its daily rituals, and a care for the lives lived within.
WOJR is an organization of architects and designers based in Cambridge, Massachusetts led by William O'Brien Jr., and John David Todd. Working across a diverse range of scales, types, programs, and places, they are fundamentally committed to a process of uncovering the unique potential in each project to create something special, distinctive, and otherwise impossible to imagine. Ultimately, WOJR seeks to carefully craft something that brings out a sense of delight and wonder, that reflects a deep understanding of a place, its daily rituals, and a care for the lives lived within.