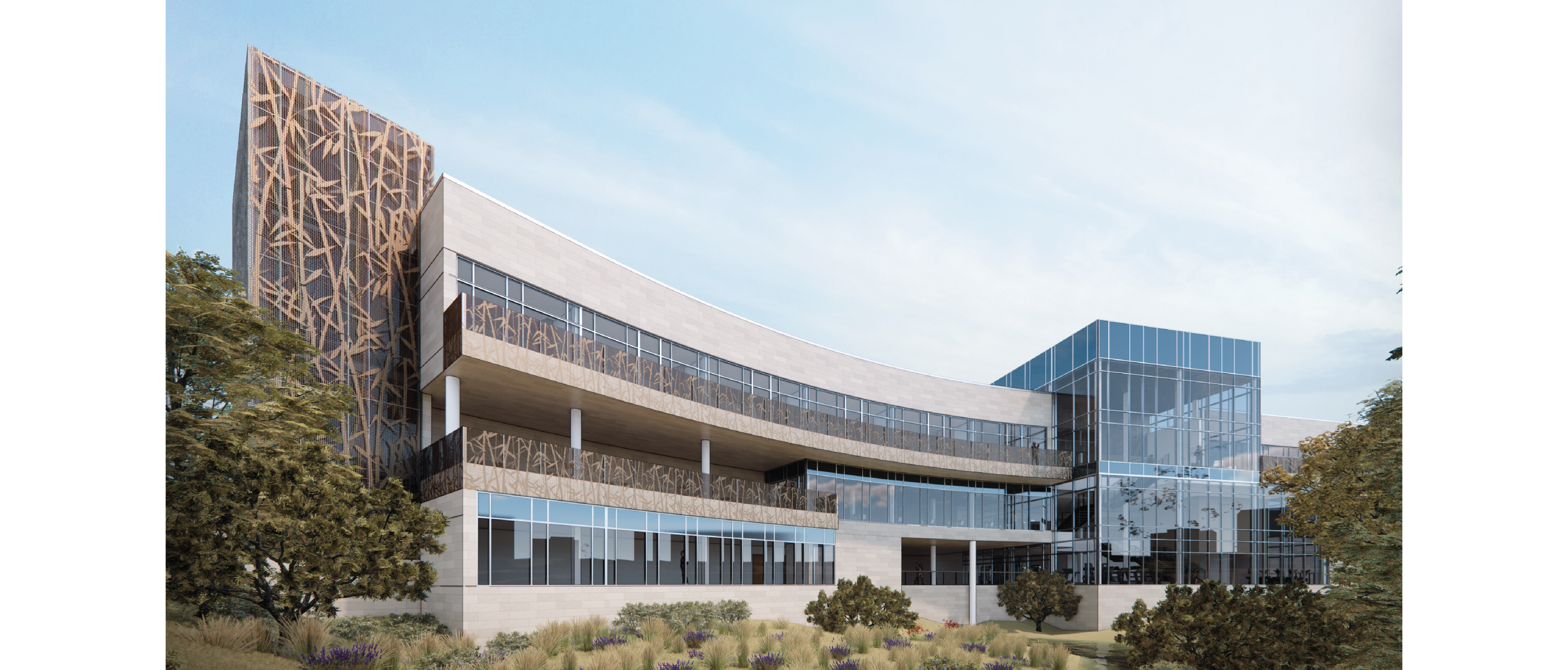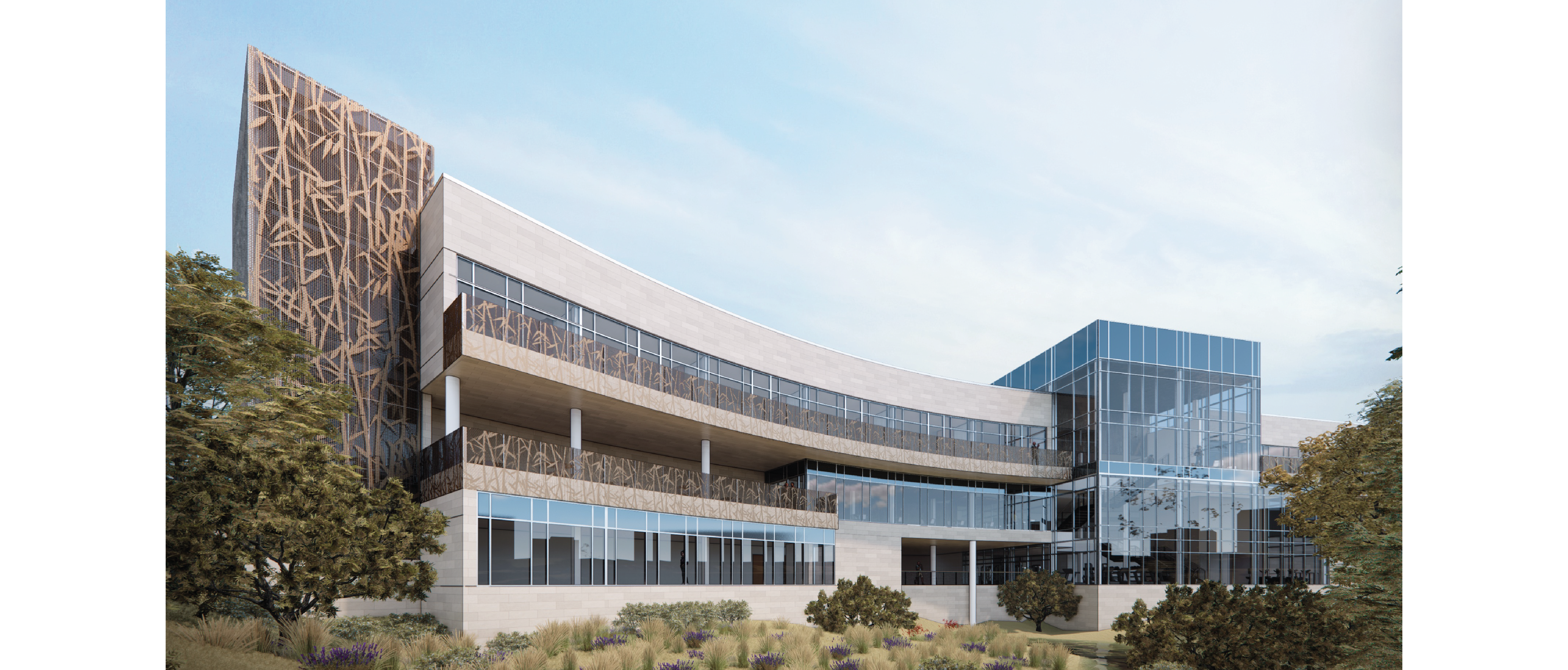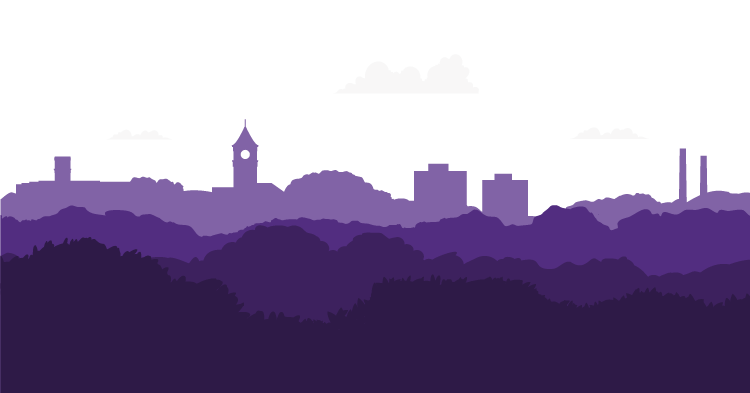Rehab Facilitation Center
-

Rehab Facilitation Center | Noah Gaither | ARCH 8920 | Professor Allison
-

Rehab Facilitation Center | Noah Gaither | ARCH 8920 | Professor Allison
-

Rehab Facilitation Center | Noah Gaither | ARCH 8920 | Professor Allison
-

Rehab Facilitation Center | Noah Gaither | ARCH 8920 | Professor Allison
-

Rehab Facilitation Center | Noah Gaither | ARCH 8920 | Professor Allison
Noah Gaither
ARCH 8920 | Professor Allison
This project is in Greenville, South Carolina, a rehab facilitation center. The project focuses on using site location memory to allow bamboo exterior features to allow for site memory. The building’s slight curve will enable patients to access nature at equal scales. In addition to indoor rehabilitation, the site allows for pockets and uses the existing slope to have a switchback path for therapy uses. The building combines steel and concrete to create and frame the structural plans alongside a multiple-floor atrium with a grand staircase for therapy and primary access. The patient floor is a semiprivate room dedicated to communication and allows for a smaller footprint for the building. Alongside the semiprivate rooms are nooks for varying degrees of therapy and social interaction.





