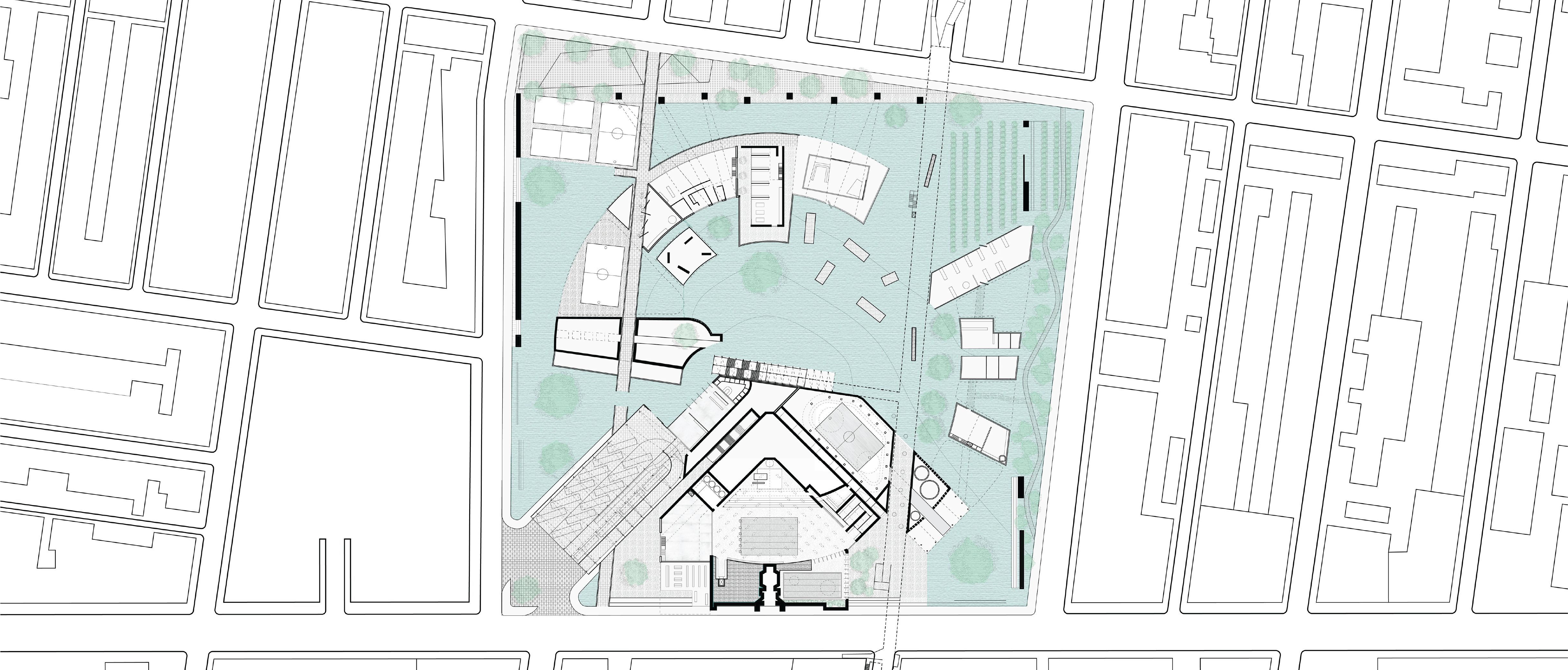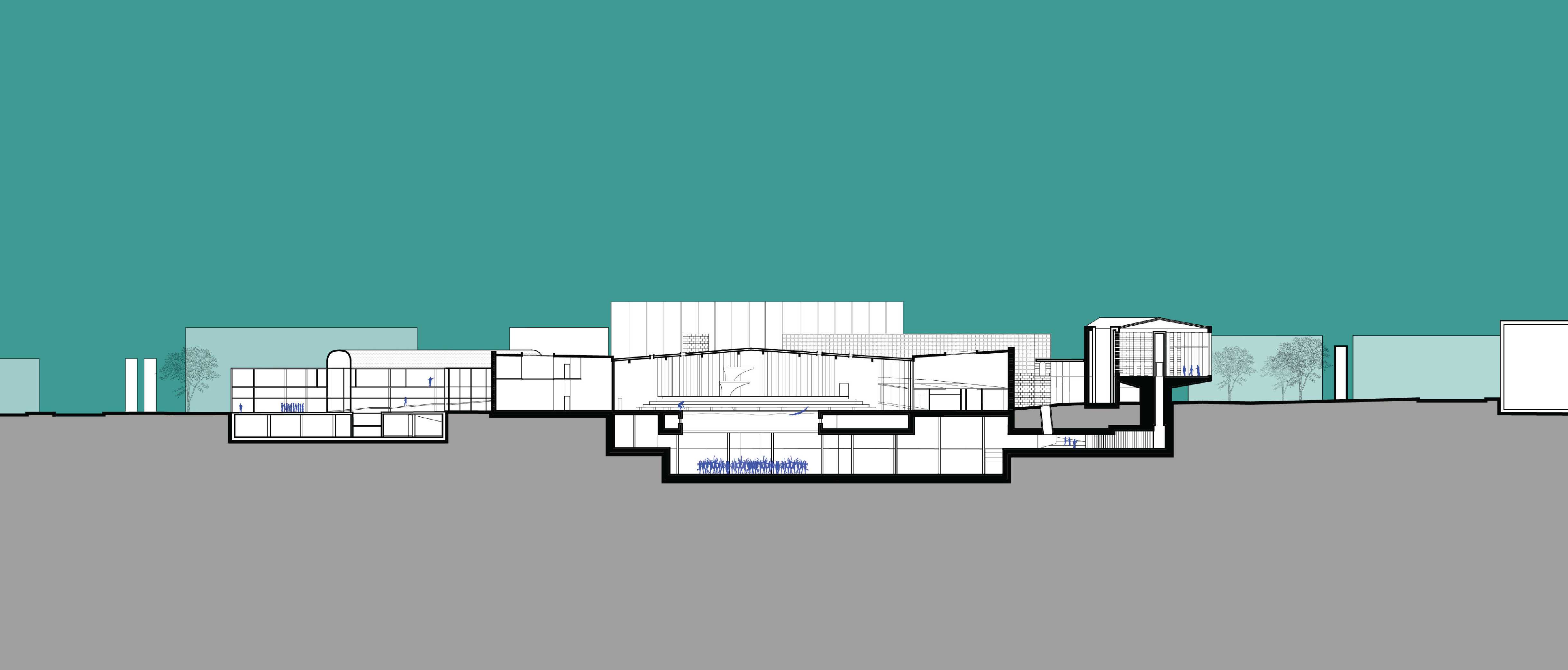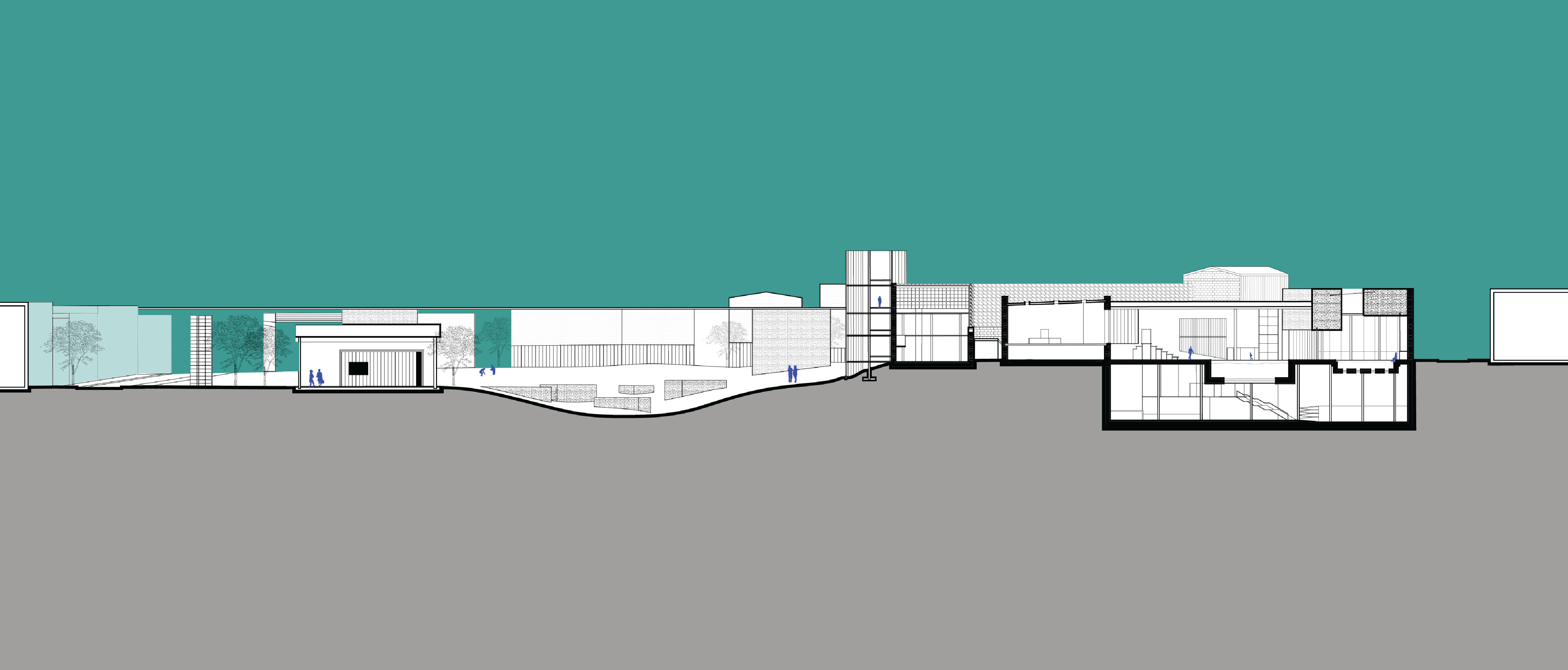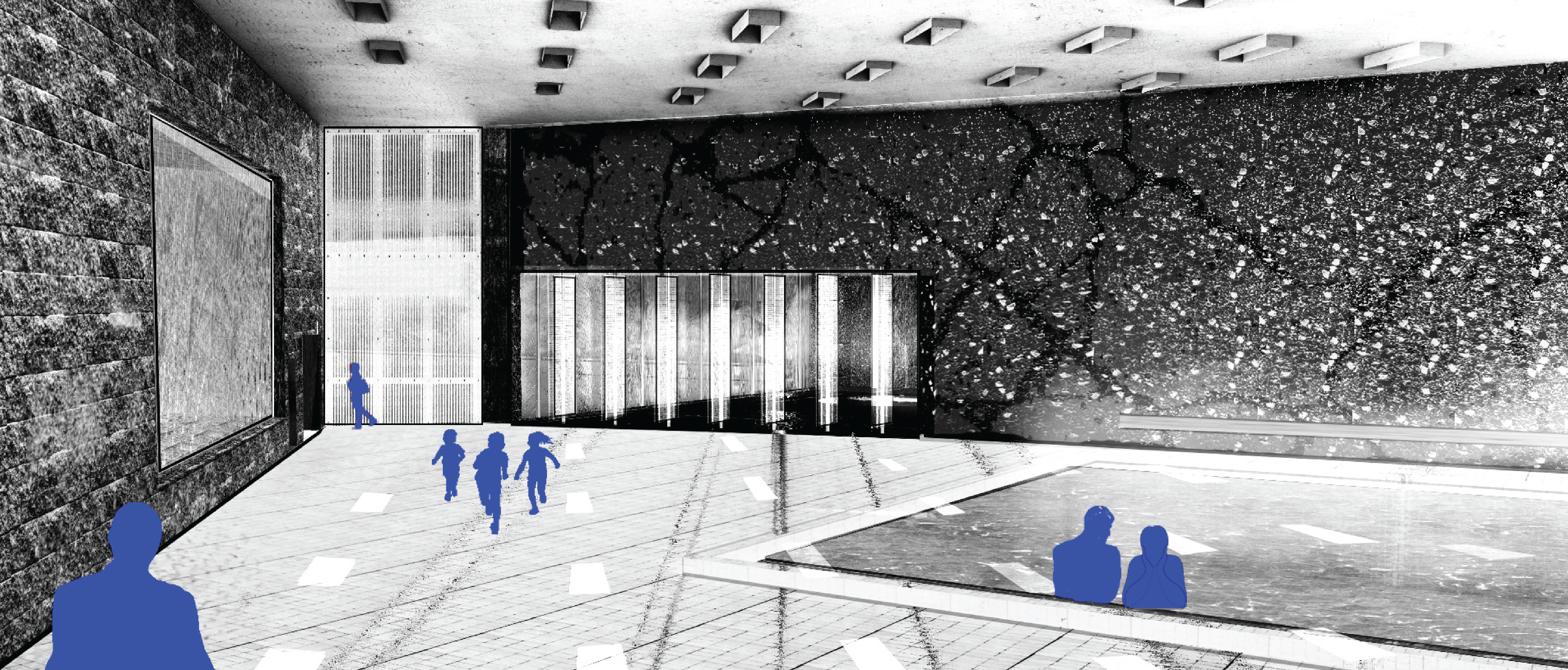Adaptive Reclamation
-
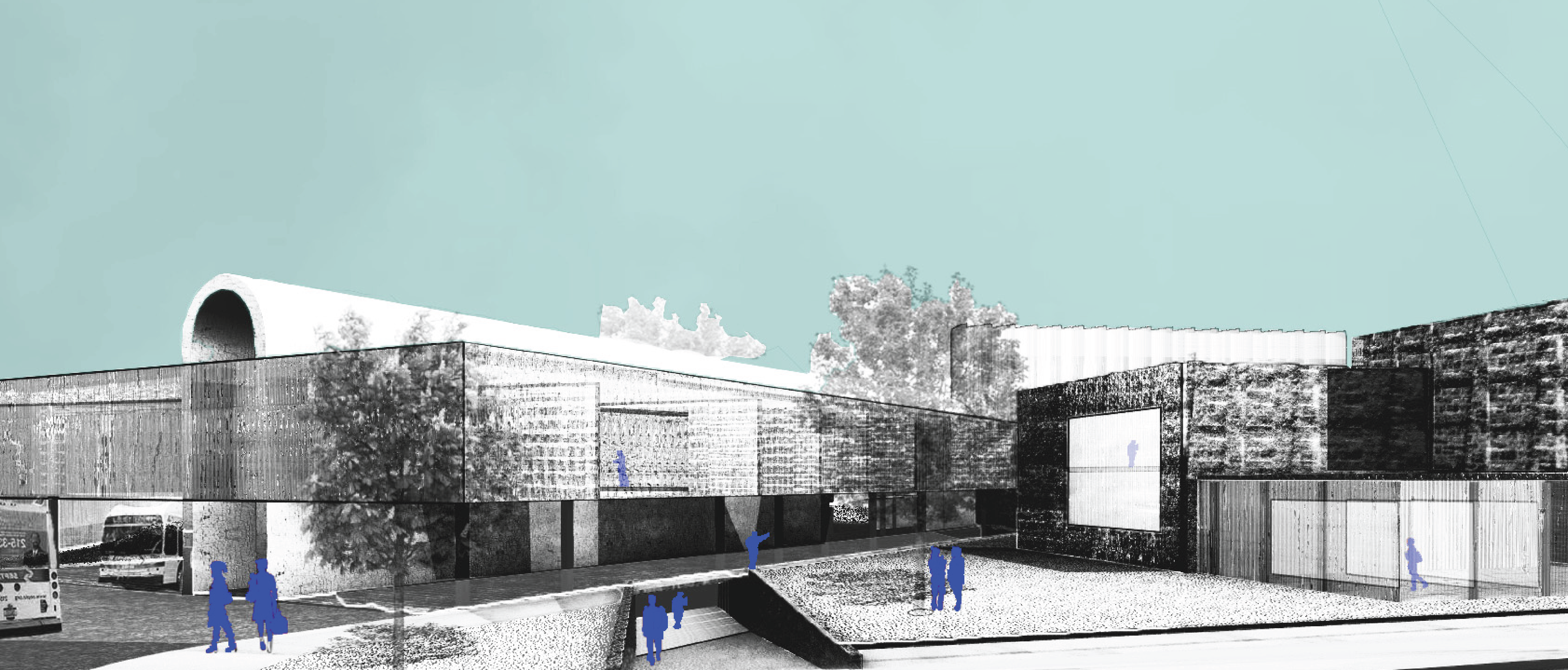
Adaptive Reclamation | Connor Smith | ARCH 8520 | Professor Mihalache
-
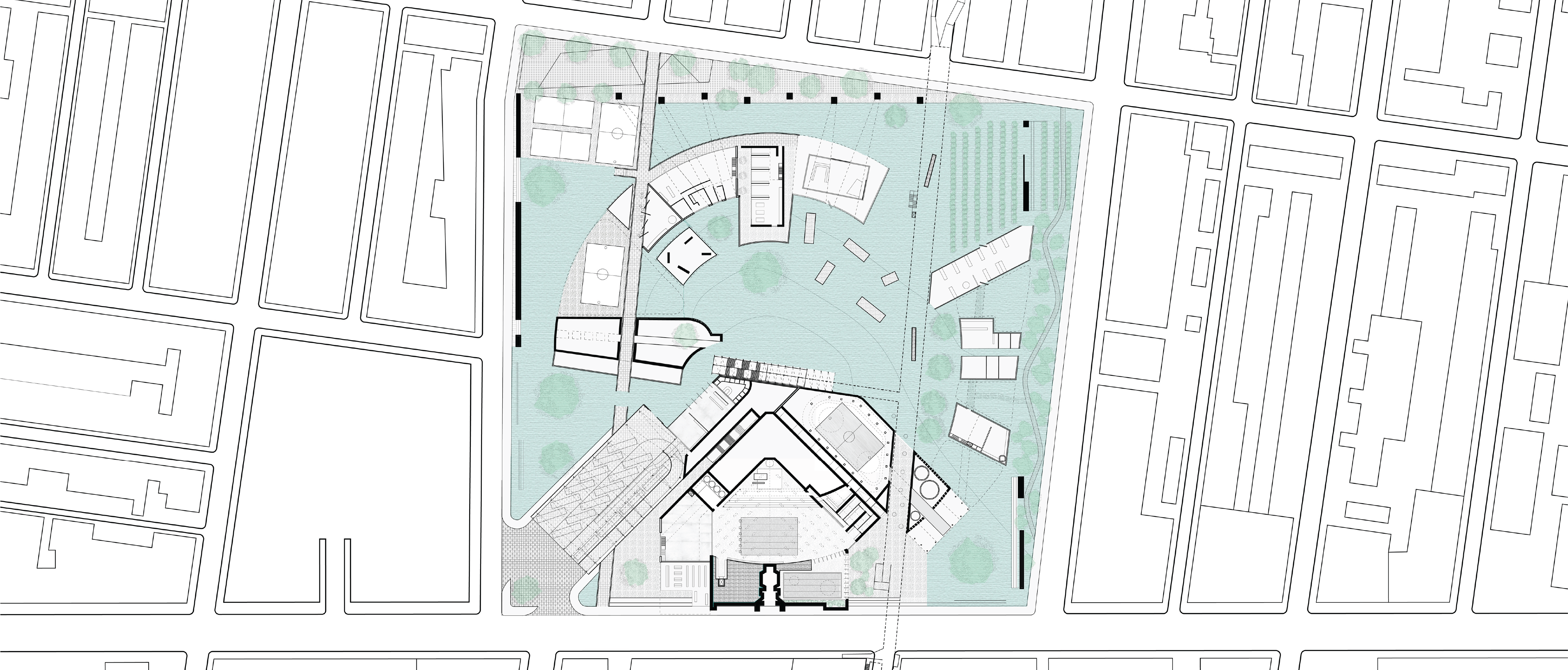
Adaptive Reclamation | Connor Smith | ARCH 8520 | Professor Mihalache
-
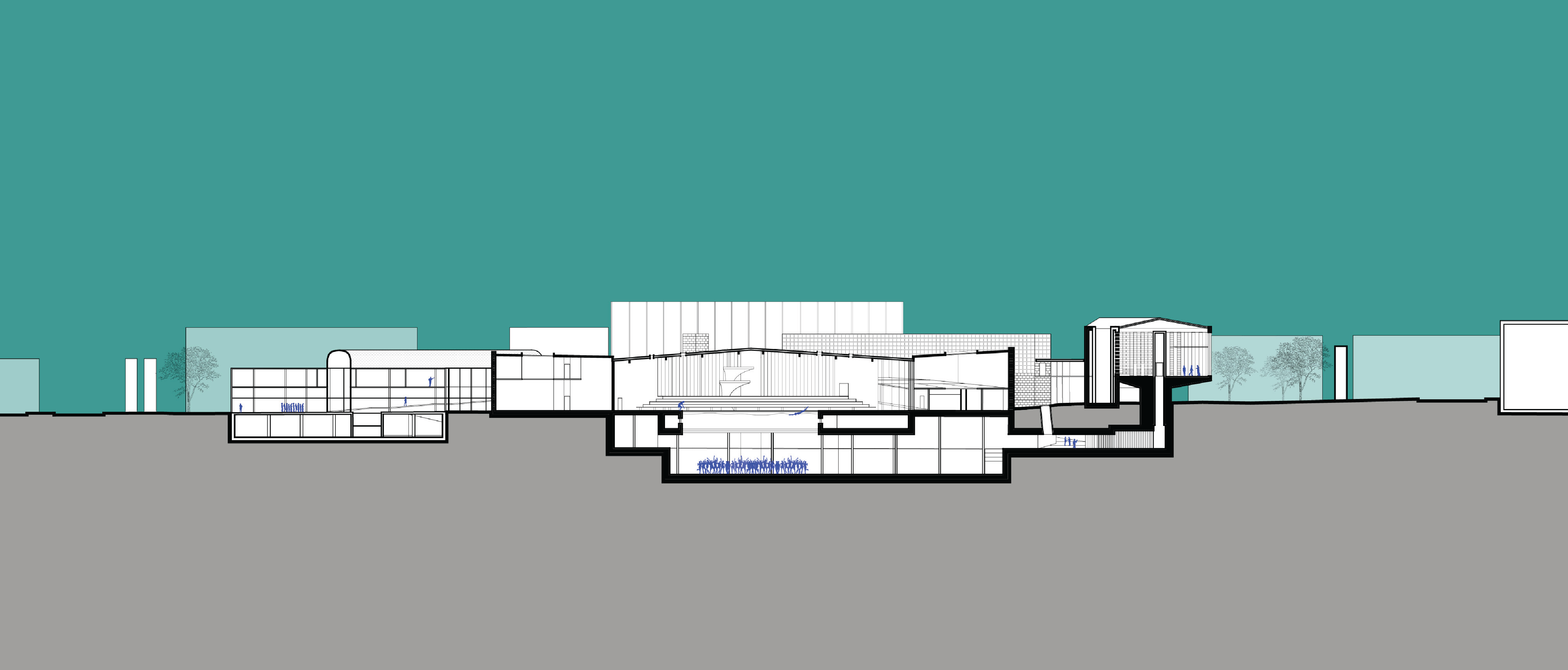
Adaptive Reclamation | Connor Smith | ARCH 8520 | Professor Mihalache
-
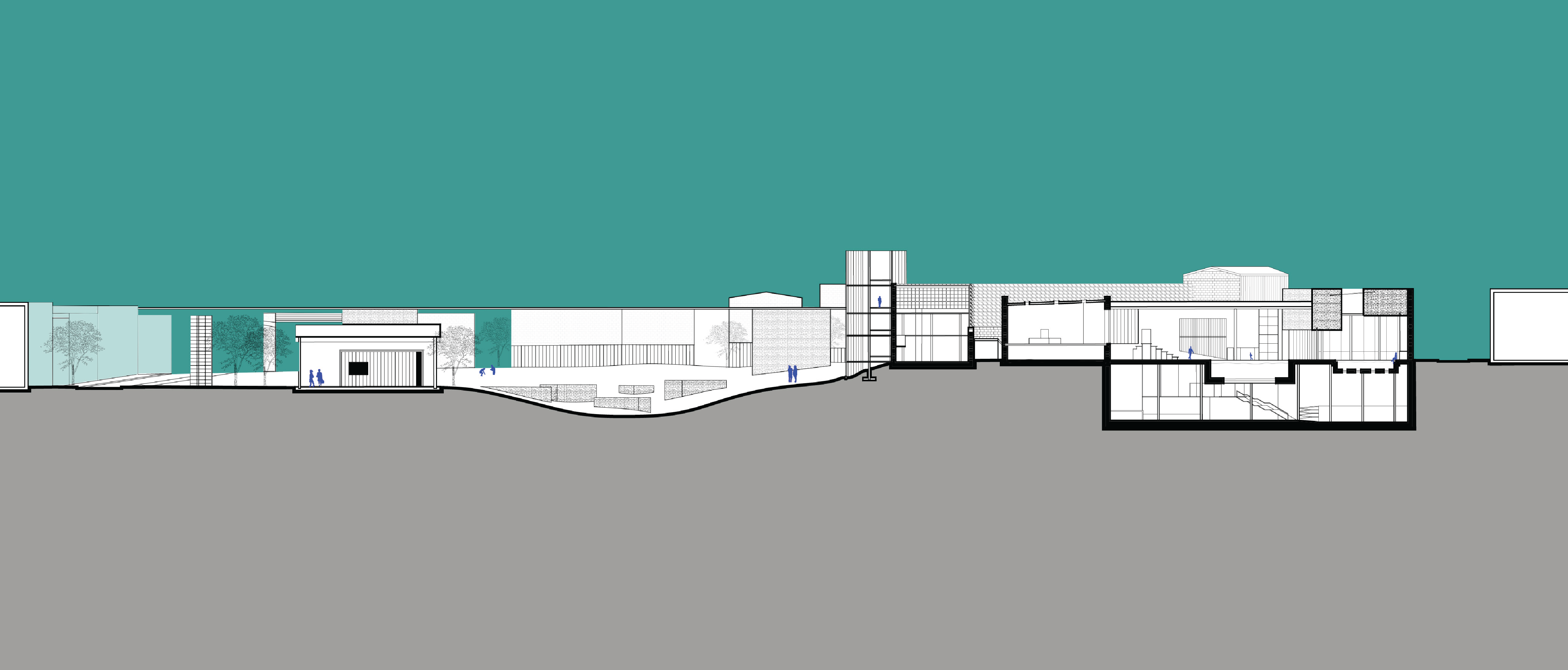
Adaptive Reclamation | Connor Smith | ARCH 8520 | Professor Mihalache
-

Adaptive Reclamation | Connor Smith | ARCH 8520 | Professor Mihalache
Connor Smith
ARCH 8520 | Professor Mihalache
Eastern State Penitentiary was designed in accordance with the principles of Jeremy Bentham's panopticon prison. The adaptive reclamation seeks to disrupt the radial surveillance in both plan and section. In plan, two distinct organizational grids, the street grid north of the site and the concentric circular arrangement of neighborhood services, are superimposed on the existing structure. The superimposed street grid realigns connections with the northern boundary, while its intersections with the concentric circles begin to disrupt the rigid panopticon. In section, the central surveillance structure is removed, and the remaining land is depressed; future users exert power over the center. The collage site analysis helped to examine and overlay some of the urbanistic, social and economic challenges with architectural precedents. By desconstructing each physical and temporal layer of the site, a path toward future-minded preservation and reoccupation emerged. Within the lens of restorative justice, the architectural and urban approach were informed by Guy Debord's dérive as well as certain aspects of anarchitectural discourse in an attempt to contend with the intractable memories and past uses of Eastern State Penitentiary.
The treatment of the existing structure was important to the reconfiguration of each space and its potential programs; existing masonry was selectively removed, repositioned and transformed. As a result, each new space offered a different narrative of the building's past and future. In the public pool, pulverized ruins are used as aggregate for a new concrete structure inserted into the old entrance gate. New articulating glass walls are inserted into the upper club, allowing for interaction between buildings and open air in what used to be closed cells. And an original central double-height corridor serves as the structural spine for the new bus terminal.

