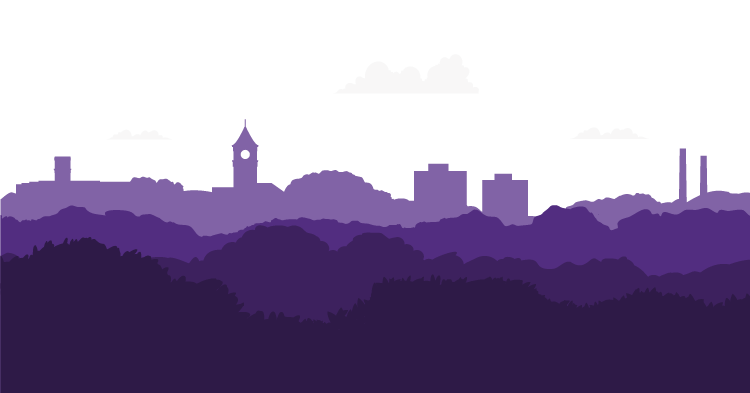Hendrix Student Center
Located on the East Side of Campus the Hendrix Student Center is home to the award-winning Michelin Career Center, the East Side Food Court, the world class 55’ Exchange Ice Cream shop, TigerOne ID Services, Clemson Computer Store, the newly renovated Tiger Den, and seven additional indoor and outdoor meeting spaces.
- Almeda R. Jacks Ballrooms A & B
- David Peebles Room
- McKissick Theatre
- Meeting Rooms A & B
- Media Conference Room
- 212 Conference Room
- Hendrix Lawn
Don't forget to checkout the recently renovated Tiger Den, located on the first floor of Hendrix! This modern design study space is complete with (5) five-person closed door collaborative rooms and (2) 10-person closed door collaborative rooms with screens. No reservations necessary!
-
Hours of Operation
DAY HOURS Monday - Friday
7 a.m. - 11 p.m.
Saturday
8 a.m. - 11 p.m.
Sunday
11 a.m. - 11 p.m.
-
Lost something at Hendrix
Please fill out this form to report your lost item. Our staff will follow up with you.

Occupancy Notes
We encourage you to place your reservation request as far in advance as possible. We accept requests up to one year in advance.
The below occupancy notes including tables assumes eight chairs per table.
-
212 Conference Room
Includes large conference table for 10-15 people (additional chairs may be requested with cost as space allows.)
-
Atrium
Can fit approximately 12 tables without chairs.
Additional occupancy information will be determined based on nature of event.
-
Almeda R. Jacks Ballrooms
Occupancy:
Ballroom A or Ballroom B
370 standing room only, 260 with chairs, 120 including 15 tables with chairs
Ballroom A and B (combined)
740 standing room only, 500 with chairs, 240 including 28 tables with chairs
-
David Peebles Room (Multi-use room)
Occupancy:
290 standing room only, 210 with chairs, 88 including 9 tables with chairs
-
McKissick Theatre
Occupancy:
150 seats available
*Please note that reservations require that the client provide an official movie license before event can be confirmed.
-
Media Conference Room (day use only)
Includes small conference table and at least 8 chairs.
-
Meeting Rooms
Occupancy:
Meeting Room A
203 standing room only, 165 with chairs, 72 including 9 tables with chairs
Meeting Room B
250 standing room only, 180 with chairs, 80 including 10 tables with chairs
Meeting Rooms A and B
490 standing room only, 350 with chairs, 160 including 20 tables with chairs
